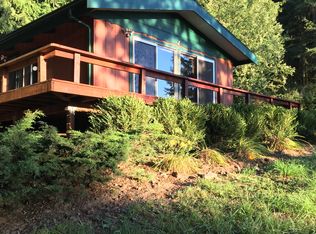Beautiful 2.2 acre Paradise! 3 beds, 5 baths, Office and Roomy Living/Dining Area. Kitchen w/Butcher Block Counters/Island & newer Stainless Appliances that all stay! 2nd Upstairs Master Suite w/Kitchenette, Full Bath, Walk-in Closet & Laundry Room is the ideal getaway! Hot tub is just steps away! Main Floor Master w/full bath & large walk-in closet has french doors out to brand new deck. Down the path is a separate studio w/kitchen & bath. Huge RV Parking area w/electricity.
This property is off market, which means it's not currently listed for sale or rent on Zillow. This may be different from what's available on other websites or public sources.
