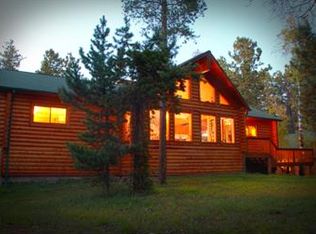Sold for $1,120,306
$1,120,306
21446 Indian Springs Road, Conifer, CO 80433
5beds
4,464sqft
Single Family Residence
Built in 1991
9.66 Acres Lot
$-- Zestimate®
$251/sqft
$4,915 Estimated rent
Home value
Not available
Estimated sales range
Not available
$4,915/mo
Zestimate® history
Loading...
Owner options
Explore your selling options
What's special
Discover this custom mountain home set on nearly 10 acres of serene, wooded privacy. Surrounded by towering trees and stunning rock outcroppings, this property offers a true mountain retreat with exceptional comfort and thoughtful design.
The main level boasts soaring ceilings, large windows, and skylights that flood the home with natural light and showcase the surrounding scenery. A spacious kitchen with dining area and patio access makes entertaining easy, while the open floor plan highlights the home’s warmth and functionality.
The primary suite features a 5-piece ensuite bath and direct access to the deck for morning coffee or evening relaxation and star gazing. Additional features include two wood-burning fireplaces, a covered back deck, and a walkout basement that expands your living space and connects seamlessly to the outdoors.
Practical upgrades enhance mountain living, such as heated front stairs for snowmelt and an oversized 3-car garage/workshop with plenty of space for vehicles, storage, and hobbies. Offering unmatched privacy, natural beauty, and modern comforts, this home is the perfect mountain escape. New roof in last 3 years.
Zillow last checked: 8 hours ago
Listing updated: November 10, 2025 at 10:55am
Listed by:
The Northrop Group 303-525-0200 jessica@jessicanorthrop.com,
Compass - Denver
Bought with:
Anastasia Johnson, 100079743
Madison & Company Properties
Source: REcolorado,MLS#: 7997160
Facts & features
Interior
Bedrooms & bathrooms
- Bedrooms: 5
- Bathrooms: 3
- Full bathrooms: 2
- 1/2 bathrooms: 1
- Main level bathrooms: 2
- Main level bedrooms: 2
Bedroom
- Level: Main
- Area: 139.24 Square Feet
- Dimensions: 11.8 x 11.8
Bedroom
- Description: Walk-In Closet
- Level: Basement
- Area: 208.84 Square Feet
- Dimensions: 9.2 x 22.7
Bedroom
- Level: Basement
- Area: 279 Square Feet
- Dimensions: 15.5 x 18
Bedroom
- Level: Basement
- Area: 125.28 Square Feet
- Dimensions: 10.8 x 11.6
Bathroom
- Level: Main
Bathroom
- Description: Double Sink Vanity
- Level: Basement
Other
- Description: Access To Private Balcony
- Level: Main
- Area: 282.75 Square Feet
- Dimensions: 14.5 x 19.5
Other
- Description: 5 Piece En-Suite With A Walk-In Closet
- Level: Main
Bonus room
- Description: Walk-Out Access, Wood Burning Fireplace, Great Space For Entertaining
- Level: Basement
- Area: 246.6 Square Feet
- Dimensions: 13.7 x 18
Dining room
- Description: Large Windows, Access To Outdoor Deck
- Level: Main
- Area: 172.5 Square Feet
- Dimensions: 11.5 x 15
Family room
- Description: High Ceilings, Skylights, Wood Burning Fireplace
- Level: Main
- Area: 729 Square Feet
- Dimensions: 27 x 27
Great room
- Description: Perfect Space For Entertaining
- Level: Basement
- Area: 176.64 Square Feet
- Dimensions: 12.8 x 13.8
Kitchen
- Description: Spacious With Stainless Steel Appliances
- Level: Main
- Area: 217.5 Square Feet
- Dimensions: 14.5 x 15
Laundry
- Description: Washer And Dryer Included
- Level: Basement
Utility room
- Description: Unfinished Storage Space
- Level: Basement
- Area: 405 Square Feet
- Dimensions: 15 x 27
Heating
- Baseboard
Cooling
- None
Appliances
- Included: Dishwasher, Disposal, Dryer, Freezer, Microwave, Oven, Range, Refrigerator, Washer, Water Purifier
- Laundry: In Unit
Features
- Ceiling Fan(s), Five Piece Bath, Granite Counters, High Ceilings, Open Floorplan, Primary Suite, Tile Counters, Vaulted Ceiling(s), Walk-In Closet(s)
- Flooring: Carpet, Tile
- Windows: Double Pane Windows, Skylight(s)
- Basement: Full
- Number of fireplaces: 2
- Fireplace features: Basement, Family Room, Wood Burning
- Common walls with other units/homes: No Common Walls
Interior area
- Total structure area: 4,464
- Total interior livable area: 4,464 sqft
- Finished area above ground: 2,232
- Finished area below ground: 1,682
Property
Parking
- Total spaces: 3
- Parking features: Concrete, Storage
- Garage spaces: 3
Features
- Levels: One
- Stories: 1
- Patio & porch: Covered, Deck, Front Porch, Patio
- Exterior features: Balcony, Lighting, Private Yard
- Has spa: Yes
- Spa features: Spa/Hot Tub, Heated
- Fencing: None
Lot
- Size: 9.66 Acres
- Features: Many Trees, Mountainous, Open Space, Secluded
Details
- Parcel number: 190233
- Zoning: A-2
- Special conditions: Standard
Construction
Type & style
- Home type: SingleFamily
- Architectural style: Mountain Contemporary
- Property subtype: Single Family Residence
Materials
- Frame
- Roof: Composition
Condition
- Year built: 1991
Utilities & green energy
- Water: Well
Community & neighborhood
Location
- Region: Conifer
- Subdivision: Pleasant Park
Other
Other facts
- Listing terms: Cash,Conventional
- Ownership: Individual
Price history
| Date | Event | Price |
|---|---|---|
| 11/7/2025 | Sold | $1,120,306-6.6%$251/sqft |
Source: | ||
| 11/4/2025 | Pending sale | $1,200,000$269/sqft |
Source: | ||
| 10/24/2025 | Listed for sale | $1,200,000$269/sqft |
Source: | ||
| 9/23/2025 | Pending sale | $1,200,000$269/sqft |
Source: | ||
| 8/23/2025 | Listed for sale | $1,200,000+3328.6%$269/sqft |
Source: | ||
Public tax history
| Year | Property taxes | Tax assessment |
|---|---|---|
| 2024 | $4,715 +9.3% | $61,148 |
| 2023 | $4,314 -1.3% | $61,148 +25.2% |
| 2022 | $4,373 +13.6% | $48,832 -2.8% |
Find assessor info on the county website
Neighborhood: 80433
Nearby schools
GreatSchools rating
- 6/10West Jefferson Elementary SchoolGrades: PK-5Distance: 3.8 mi
- 6/10West Jefferson Middle SchoolGrades: 6-8Distance: 4.1 mi
- 10/10Conifer High SchoolGrades: 9-12Distance: 4.2 mi
Schools provided by the listing agent
- Elementary: West Jefferson
- Middle: West Jefferson
- High: Conifer
- District: Jefferson County R-1
Source: REcolorado. This data may not be complete. We recommend contacting the local school district to confirm school assignments for this home.
Get pre-qualified for a loan
At Zillow Home Loans, we can pre-qualify you in as little as 5 minutes with no impact to your credit score.An equal housing lender. NMLS #10287.
