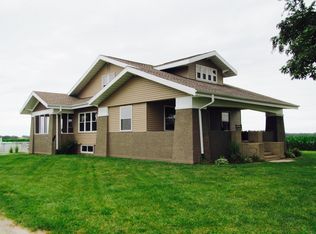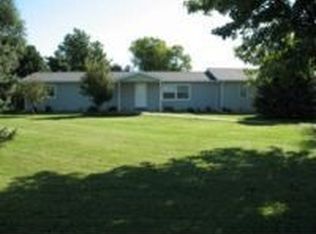All the work has been done in this 4 bed 2 bath country craftsman in Central A&M School District that sits on 2.35 acres. Located just outside of assumption this home has character you will fall in love with, but modern updates for comfortable, care free living. Kitchen, both bathrooms, siding, roof, plumbing...you name it, it's been done. Geothermal heating and cooling, 27x36 shed with concrete floors, 28' above ground pool to top it off. City water will be available for hook up at the street in near future. Must see, move in ready home waiting for new owners!
This property is off market, which means it's not currently listed for sale or rent on Zillow. This may be different from what's available on other websites or public sources.

