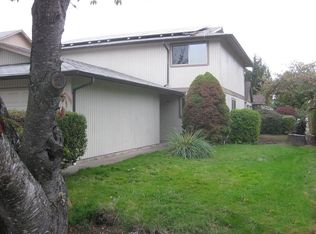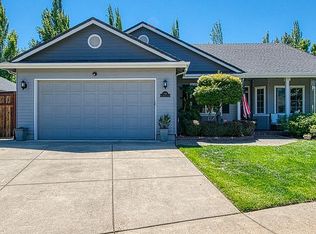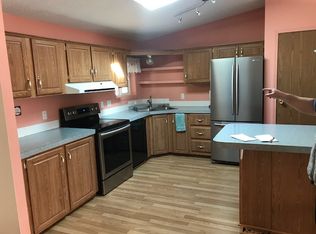Remodeled mobile home near a lot of stores and food options Remodel list Coat entire roof with elastomeric Re-frame roof over living room and install new flashing and rolled roofing Install new subflooring in living room and bathroom Install new laminate flooring in kitchen, living room, and bedroom Install new drywall ceiling in kitchen, bathroom bedroom Install wall heaters in dining room, living room, and bedrooms Update/replace all outlets and switches Install new light fixtures throughout house Install new trim throughout house where needed Complete remodel of bathroom, new vanity/sink, new tub, tile shower walls, tile floor, toilet, exhaust fan Replace window glass between bedroom and master bath New tile on floors and shower in master bath. Repair/replace kitchen drawers New front door New interior doors throughout
This property is off market, which means it's not currently listed for sale or rent on Zillow. This may be different from what's available on other websites or public sources.


