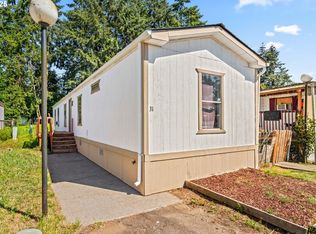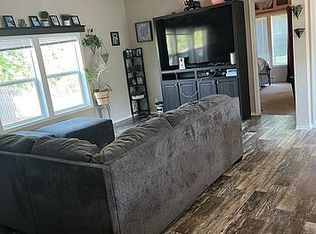Sold
$116,000
2145 31st St SPACE 29, Springfield, OR 97477
4beds
1,809sqft
Residential, Manufactured Home
Built in 1987
-- sqft lot
$-- Zestimate®
$64/sqft
$2,095 Estimated rent
Home value
Not available
Estimated sales range
Not available
$2,095/mo
Zestimate® history
Loading...
Owner options
Explore your selling options
What's special
This home is perfect for a large family, offering both a generous living room and a separate family room for added space and flexibility. The fourth room, while not currently featuring a closet, can easily be converted into a bedroom or used as a home office—the choice is yours! Situated in a welcoming family park. The home backs up to a wooded mountain, that provides a sense of privacy and natural beauty. Roof was installed approximately 5 years ago. Don't miss this opportunity to enjoy comfort, space, and a peaceful setting!
Zillow last checked: 8 hours ago
Listing updated: May 15, 2025 at 06:45am
Listed by:
Adrian Gonsalez 541-606-0739,
Keller Williams Realty Eugene and Springfield
Bought with:
Jessica Bahena, 201243140
RE/MAX Integrity
Source: RMLS (OR),MLS#: 460455054
Facts & features
Interior
Bedrooms & bathrooms
- Bedrooms: 4
- Bathrooms: 2
- Full bathrooms: 2
- Main level bathrooms: 2
Primary bedroom
- Features: Walkin Closet, Wallto Wall Carpet
- Level: Main
- Area: 192
- Dimensions: 16 x 12
Bedroom 2
- Level: Main
- Area: 132
- Dimensions: 11 x 12
Bedroom 3
- Level: Main
- Area: 120
- Dimensions: 10 x 12
Bedroom 4
- Level: Main
- Area: 130
- Dimensions: 10 x 13
Dining room
- Level: Main
- Area: 130
- Dimensions: 10 x 13
Family room
- Level: Main
- Area: 256
- Dimensions: 16 x 16
Kitchen
- Level: Main
- Area: 143
- Width: 13
Living room
- Level: Main
- Area: 273
- Dimensions: 21 x 13
Heating
- Forced Air, Heat Pump
Cooling
- Heat Pump
Appliances
- Included: Dishwasher, Free-Standing Range, Free-Standing Refrigerator, Electric Water Heater
- Laundry: Laundry Room
Features
- Vaulted Ceiling(s), Walk-In Closet(s)
- Flooring: Laminate, Wall to Wall Carpet
- Windows: Double Pane Windows, Vinyl Frames
- Basement: Crawl Space
Interior area
- Total structure area: 1,809
- Total interior livable area: 1,809 sqft
Property
Parking
- Parking features: Driveway
- Has uncovered spaces: Yes
Features
- Stories: 2
- Exterior features: Yard
- Fencing: Fenced
- Has view: Yes
- View description: Mountain(s), Trees/Woods
Lot
- Features: Level, SqFt 0K to 2999
Details
- Additional structures: ToolShed
- Parcel number: 4163836
- On leased land: Yes
- Lease amount: $949
Construction
Type & style
- Home type: MobileManufactured
- Property subtype: Residential, Manufactured Home
Materials
- T111 Siding
- Foundation: Skirting
- Roof: Composition
Condition
- Resale
- New construction: No
- Year built: 1987
Utilities & green energy
- Sewer: Public Sewer
- Water: Public
- Utilities for property: Cable Connected, Satellite Internet Service
Community & neighborhood
Location
- Region: Springfield
Other
Other facts
- Body type: Double Wide
- Listing terms: Cash,Conventional
- Road surface type: Paved
Price history
| Date | Event | Price |
|---|---|---|
| 5/13/2025 | Sold | $116,000-7.2%$64/sqft |
Source: | ||
| 3/27/2025 | Pending sale | $125,000$69/sqft |
Source: | ||
| 2/28/2025 | Listed for sale | $125,000$69/sqft |
Source: | ||
Public tax history
| Year | Property taxes | Tax assessment |
|---|---|---|
| 2018 | $500 | $23,882 |
| 2017 | $500 +21.7% | $23,882 +8.5% |
| 2016 | $411 +7.6% | $22,014 -0.8% |
Find assessor info on the county website
Neighborhood: 97477
Nearby schools
GreatSchools rating
- 3/10Yolanda Elementary SchoolGrades: K-5Distance: 0.8 mi
- 5/10Briggs Middle SchoolGrades: 6-8Distance: 0.7 mi
- 5/10Thurston High SchoolGrades: 9-12Distance: 3.1 mi
Schools provided by the listing agent
- Elementary: Yolanda
- Middle: Briggs
- High: Thurston
Source: RMLS (OR). This data may not be complete. We recommend contacting the local school district to confirm school assignments for this home.

