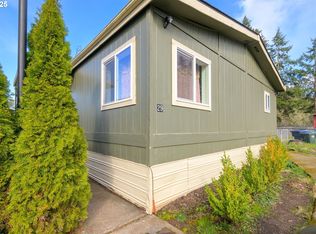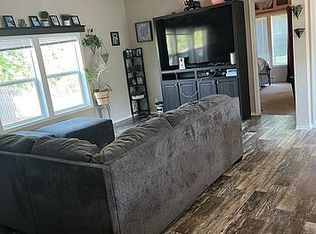Sold
$35,000
2145 31st St SPACE 31, Springfield, OR 97477
2beds
924sqft
Residential, Manufactured Home
Built in 1991
-- sqft lot
$-- Zestimate®
$38/sqft
$1,754 Estimated rent
Home value
Not available
Estimated sales range
Not available
$1,754/mo
Zestimate® history
Loading...
Owner options
Explore your selling options
What's special
Welcome to this beautifully updated manufactured home offering comfort and style. Featuring 2 bedrooms and 2 bathrooms, this home has been thoughtfully renovated with modern finishes throughout—including new LVP flooring, new roof, new kitchen cabinetry and skylight, and a fresh coat of paint on most of the interior and exterior of the house. Conveniently located in an all-ages park with easy access to schools, shopping, dining, public transportation, and major freeways. Whether you're downsizing or buying your first home, this move-in ready gem is a must-see! Schedule a showing today!
Zillow last checked: 8 hours ago
Listing updated: January 15, 2026 at 07:48am
Listed by:
April Roderick 541-285-3996,
Real Broker
Bought with:
Ronda Prewitt, 200203436
American Dream Real Estate
Source: RMLS (OR),MLS#: 122775562
Facts & features
Interior
Bedrooms & bathrooms
- Bedrooms: 2
- Bathrooms: 2
- Full bathrooms: 2
- Main level bathrooms: 2
Primary bedroom
- Features: Ensuite, Walkin Closet
- Level: Main
- Area: 144
- Dimensions: 12 x 12
Bedroom 2
- Features: Closet, Wallto Wall Carpet
- Level: Main
- Area: 90
- Dimensions: 9 x 10
Family room
- Level: Main
- Area: 192
- Dimensions: 16 x 12
Kitchen
- Features: Kitchen Dining Room Combo, Skylight
- Level: Main
- Area: 204
- Width: 12
Heating
- Forced Air
Cooling
- None
Appliances
- Included: Dishwasher, Free-Standing Range, Free-Standing Refrigerator, Electric Water Heater
- Laundry: Laundry Room
Features
- Closet, Kitchen Dining Room Combo, Walk-In Closet(s)
- Flooring: Wall to Wall Carpet
- Windows: Aluminum Frames, Skylight(s)
- Basement: Crawl Space
Interior area
- Total structure area: 924
- Total interior livable area: 924 sqft
Property
Parking
- Parking features: Driveway
- Has uncovered spaces: Yes
Accessibility
- Accessibility features: One Level, Parking, Utility Room On Main, Accessibility
Features
- Levels: One
- Stories: 1
- Patio & porch: Deck
- Exterior features: Yard
Lot
- Features: Level, SqFt 0K to 2999
Details
- Additional structures: Outbuilding
- Parcel number: 4280366
- On leased land: Yes
- Lease amount: $941
- Zoning: R-1
Construction
Type & style
- Home type: MobileManufactured
- Property subtype: Residential, Manufactured Home
Materials
- T111 Siding
- Foundation: Pillar/Post/Pier
- Roof: Shingle
Condition
- Updated/Remodeled
- New construction: No
- Year built: 1991
Utilities & green energy
- Sewer: Public Sewer
- Water: Public
- Utilities for property: Cable Connected
Community & neighborhood
Location
- Region: Springfield
Other
Other facts
- Body type: Single Wide
- Listing terms: Cash,Conventional,Owner Will Carry
- Road surface type: Concrete, Paved
Price history
| Date | Event | Price |
|---|---|---|
| 1/14/2026 | Sold | $35,000$38/sqft |
Source: | ||
| 1/4/2026 | Pending sale | $35,000$38/sqft |
Source: | ||
| 11/21/2025 | Price change | $35,000-18.6%$38/sqft |
Source: | ||
| 10/22/2025 | Price change | $43,000-4.4%$47/sqft |
Source: | ||
| 9/19/2025 | Price change | $45,000-8.2%$49/sqft |
Source: | ||
Public tax history
| Year | Property taxes | Tax assessment |
|---|---|---|
| 2018 | $21,881 | $12,759 |
| 2017 | $21,881 +4% | $12,759 +3% |
| 2016 | $21,040 | $12,387 |
Find assessor info on the county website
Neighborhood: 97477
Nearby schools
GreatSchools rating
- 3/10Yolanda Elementary SchoolGrades: K-5Distance: 0.8 mi
- 5/10Briggs Middle SchoolGrades: 6-8Distance: 0.7 mi
- 5/10Thurston High SchoolGrades: 9-12Distance: 3 mi
Schools provided by the listing agent
- Elementary: Yolanda
- Middle: Briggs
- High: Thurston
Source: RMLS (OR). This data may not be complete. We recommend contacting the local school district to confirm school assignments for this home.

