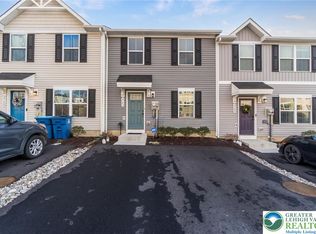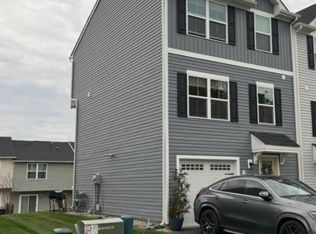Sold for $326,900
$326,900
2145 Cross Country Rd, Northampton, PA 18067
3beds
1,307sqft
Townhouse
Built in 2022
784.08 Square Feet Lot
$333,600 Zestimate®
$250/sqft
$2,201 Estimated rent
Home value
$333,600
$300,000 - $370,000
$2,201/mo
Zestimate® history
Loading...
Owner options
Explore your selling options
What's special
This centrally located home in the heart of Northampton Borough is ready for its new owners! Welcome to 2145 Cross Country Rd, a three-story townhome featuring 3 bedrooms, 2.5 bathrooms, an open-concept layout, and much more. Upon entry, you're greeted with access to the one-car garage and recreational room, as well as a utility closet. The main level offers a modern eat-in kitchen, living room, a half bathroom, and access out to the rear deck. The third floor provides a primary bedroom with an ensuite bathroom and walk-in closet. Also on this floor are two more bedrooms, a full bathroom, and a washer & dryer. This home is within walking distance of many shops, restaurants, and the historic Roxy Theatre! Come see for yourself all that this home has to offer! **Ask about how to receive a lender credit towards closing costs or lowering your interest rate with our preferred lender!**
Zillow last checked: 8 hours ago
Listing updated: September 27, 2025 at 09:52am
Listed by:
Adam J. Strini 484-597-5175,
Real Estate of America
Bought with:
Joseph A. Tocci, RS348682
Grace Realty Co Inc
Source: GLVR,MLS#: 760251 Originating MLS: Lehigh Valley MLS
Originating MLS: Lehigh Valley MLS
Facts & features
Interior
Bedrooms & bathrooms
- Bedrooms: 3
- Bathrooms: 3
- Full bathrooms: 2
- 1/2 bathrooms: 1
Primary bedroom
- Level: Third
- Dimensions: 11.00 x 11.00
Bedroom
- Level: Third
- Dimensions: 8.00 x 9.00
Bedroom
- Level: Third
- Dimensions: 8.00 x 9.00
Primary bathroom
- Level: Third
- Dimensions: 5.00 x 5.00
Other
- Level: Third
- Dimensions: 5.00 x 5.00
Half bath
- Level: Second
- Dimensions: 3.00 x 5.00
Kitchen
- Level: Second
- Dimensions: 12.00 x 17.00
Living room
- Level: Second
- Dimensions: 15.00 x 17.00
Heating
- Forced Air, Gas
Cooling
- Central Air
Appliances
- Included: Electric Dryer, Electric Water Heater, Washer
- Laundry: Electric Dryer Hookup
Features
- Eat-in Kitchen
Interior area
- Total interior livable area: 1,307 sqft
- Finished area above ground: 1,307
- Finished area below ground: 0
Property
Parking
- Total spaces: 2
- Parking features: Attached, Garage
- Attached garage spaces: 2
Lot
- Size: 784.08 sqft
Details
- Parcel number: L4SW4A 1 615 0522
- Zoning: C-1-Commercial Transition
- Special conditions: None
Construction
Type & style
- Home type: Townhouse
- Property subtype: Townhouse
Materials
- Vinyl Siding
- Foundation: Slab
- Roof: Asphalt,Fiberglass
Condition
- Year built: 2022
Utilities & green energy
- Sewer: Public Sewer
- Water: Public
Community & neighborhood
Location
- Region: Northampton
- Subdivision: Northampton Crossings
HOA & financial
HOA
- Has HOA: Yes
- HOA fee: $140 monthly
Other
Other facts
- Listing terms: Cash,Conventional,FHA,VA Loan
- Ownership type: Fee Simple
Price history
| Date | Event | Price |
|---|---|---|
| 9/26/2025 | Sold | $326,900-0.9%$250/sqft |
Source: | ||
| 8/2/2025 | Pending sale | $329,900$252/sqft |
Source: | ||
| 7/23/2025 | Price change | $329,900-2.9%$252/sqft |
Source: | ||
| 7/2/2025 | Listed for sale | $339,900+3%$260/sqft |
Source: | ||
| 8/10/2022 | Sold | $329,990$252/sqft |
Source: Public Record Report a problem | ||
Public tax history
| Year | Property taxes | Tax assessment |
|---|---|---|
| 2025 | $4,136 +2.6% | $50,400 |
| 2024 | $4,033 +1.3% | $50,400 |
| 2023 | $3,982 +2119.4% | $50,400 +2091.3% |
Find assessor info on the county website
Neighborhood: 18067
Nearby schools
GreatSchools rating
- 7/10Colonel John Siegfried Elementary SchoolGrades: K-5Distance: 0.5 mi
- 5/10Northampton Middle SchoolGrades: 6-8Distance: 0.7 mi
- 5/10Northampton Area High SchoolGrades: 9-12Distance: 0.7 mi
Schools provided by the listing agent
- Elementary: Northampton Borough Elementary School
- Middle: Northampton Area Middle School
- High: Northampton Area High School
- District: Northampton
Source: GLVR. This data may not be complete. We recommend contacting the local school district to confirm school assignments for this home.
Get a cash offer in 3 minutes
Find out how much your home could sell for in as little as 3 minutes with a no-obligation cash offer.
Estimated market value$333,600
Get a cash offer in 3 minutes
Find out how much your home could sell for in as little as 3 minutes with a no-obligation cash offer.
Estimated market value
$333,600

