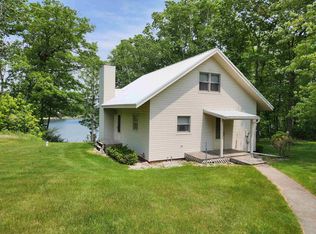Sold for $160,000 on 07/08/25
$160,000
2145 Deer Lake Rd, Harrison, MI 48625
3beds
1,152sqft
Single Family Residence, Manufactured Home
Built in 2002
0.97 Acres Lot
$-- Zestimate®
$139/sqft
$1,508 Estimated rent
Home value
Not available
Estimated sales range
Not available
$1,508/mo
Zestimate® history
Loading...
Owner options
Explore your selling options
What's special
** For Sale: 3 Bed / 2 Bath Manufactured Home on Two Half-Acre Lots – Move-In Ready Welcome to peaceful country living with modern comforts! This well-maintained 3-bedroom, 2-bath manufactured home (2002 build) sits on two spacious half-acre lots — offering 1 full acre of land with room to grow, garden, or camp! Enjoy the serene setting! Lots of peace and quiet. * Home Features: 3 Bedrooms / 2 Full Bathrooms Primary bath includes a walk-in tub for safety and comfort. The other full bath has tub/shower and skylight. Metal Roof – Durable and low-maintenance. Covered Back Deck (8x30 ft) – Perfect for relaxing or entertaining. Open Floor Plan with great natural light. Large Kitchen with ample cabinet space and breakfast area, including new appliances. Stainless steel dishwasher, stove and French door refrigerator. ** Outdoor Perks: Second lot is fully equipped with water and electric – ideal for RV camping, guests, or future building. Two Storage Sheds – Great for tools, hobbies, or extra storage. 12x12 Amish Built Wooden Shed. Quiet backyard with beautiful nature views. Whether you're looking for a quiet homestead, an income property, or just a place to stretch out, this unique listing has it all. Plenty of space, functional upgrades, and no HOA! ** Call today to schedule your showing!
Zillow last checked: 8 hours ago
Listing updated: July 14, 2025 at 08:09am
Listed by:
Lisa Worrall 313-213-0110,
CUMMINGS REALTY
Bought with:
. Non MLS Member
NON MLS Member
Source: MiRealSource,MLS#: 50178319 Originating MLS: Clare Gladwin Board of REALTORS
Originating MLS: Clare Gladwin Board of REALTORS
Facts & features
Interior
Bedrooms & bathrooms
- Bedrooms: 3
- Bathrooms: 2
- Full bathrooms: 2
Bedroom 1
- Features: Carpet
- Level: First
- Area: 130
- Dimensions: 10 x 13
Bedroom 2
- Features: Carpet
- Level: First
- Area: 100
- Dimensions: 10 x 10
Bedroom 3
- Features: Carpet
- Level: First
- Area: 70
- Dimensions: 10 x 7
Bathroom 1
- Features: Vinyl
- Level: First
Bathroom 2
- Features: Vinyl
- Level: First
Dining room
- Features: Laminate
- Level: First
Kitchen
- Features: Laminate
- Level: First
Living room
- Features: Laminate
- Level: First
Heating
- Forced Air, Propane
Features
- Flooring: Carpet, Laminate, Vinyl
- Basement: Crawl Space
- Has fireplace: No
Interior area
- Total structure area: 1,152
- Total interior livable area: 1,152 sqft
- Finished area above ground: 1,152
- Finished area below ground: 0
Property
Parking
- Total spaces: 2
- Parking features: Detached
- Garage spaces: 2
Features
- Levels: One
- Stories: 1
- Frontage type: Road
- Frontage length: 93
Lot
- Size: 0.97 Acres
- Dimensions: 98 x 208 x 93 x 198
Details
- Parcel number: 00722307900
- Special conditions: Private
Construction
Type & style
- Home type: MobileManufactured
- Property subtype: Single Family Residence, Manufactured Home
Materials
- Vinyl Siding
Condition
- Year built: 2002
Utilities & green energy
- Sewer: Septic Tank
- Water: Private Well
Community & neighborhood
Location
- Region: Harrison
- Subdivision: Deer Lake Estates
Other
Other facts
- Listing agreement: Exclusive Right To Sell
- Body type: Double Wide,Manufactured After 1976
- Listing terms: Cash,Conventional
Price history
| Date | Event | Price |
|---|---|---|
| 7/8/2025 | Sold | $160,000-3%$139/sqft |
Source: | ||
| 6/20/2025 | Pending sale | $165,000$143/sqft |
Source: | ||
| 6/13/2025 | Listed for sale | $165,000+166.1%$143/sqft |
Source: | ||
| 12/21/2016 | Sold | $62,000+2037.9%$54/sqft |
Source: | ||
| 10/1/2002 | Sold | $2,900$3/sqft |
Source: Agent Provided Report a problem | ||
Public tax history
| Year | Property taxes | Tax assessment |
|---|---|---|
| 2025 | $816 +34.2% | $39,900 +11.5% |
| 2024 | $608 | $35,800 +14% |
| 2023 | -- | $31,400 +13.8% |
Find assessor info on the county website
Neighborhood: 48625
Nearby schools
GreatSchools rating
- 4/10Harrison Middle SchoolGrades: 6-8Distance: 2.5 mi
- 7/10Harrison Community High SchoolGrades: 9-12Distance: 2.4 mi
Schools provided by the listing agent
- District: Harrison Community Schools
Source: MiRealSource. This data may not be complete. We recommend contacting the local school district to confirm school assignments for this home.
