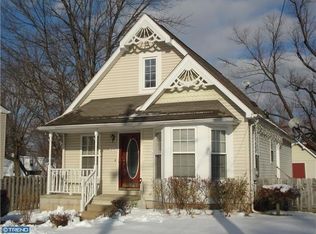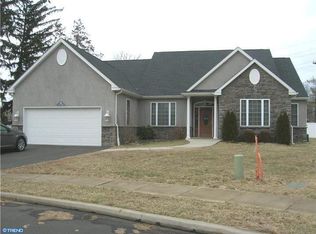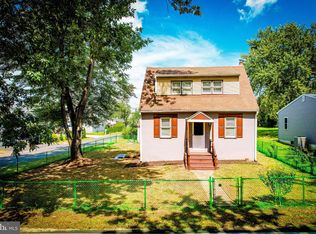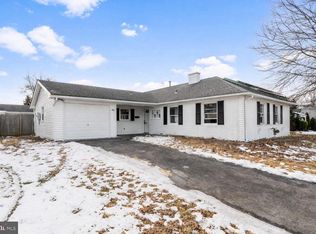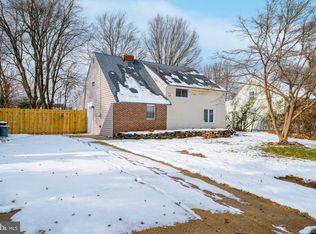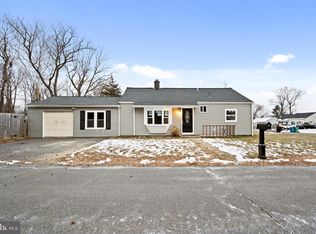Welcome to 2145 Dunksferry! This beautifully renovated rancher offers thoughtful upgrades throughout, making it the perfect place to call home. Step onto the spacious front deck and enter into a bright, welcoming foyer that opens to a large living and dining room featuring brand-new luxury vinyl plank flooring! The main level includes a fully updated bathroom, complete with a jetted tub and a stunning tile walk-in shower. You'll also find two well-sized bedrooms, including one exceptionally spacious room with direct access to the front porch—perfect for enjoying your morning coffee. The kitchen is a true showpiece, boasting all-new cabinets, sleek black appliances, upgraded quartz countertops, and a stylish tile backsplash. This modern updated kitchen is ready to cook all your homemade meals! The fully finished lower level adds even more living space, featuring a third bedroom and a convenient half bathroom. The large open area is perfect for a second living room, entertainment space, home gym, or office—whatever suits your lifestyle. You'll also find ample storage throughout, along with a utility room equipped with laundry hook-ups for added convenience. Outside, the front yard features a convenient storage shed, ideal for tools, bikes, or seasonal items. Located near major roads, this home offers easy access to shopping, dining, and commuting routes. Don’t miss this opportunity, contact us today!!
Pending
$389,900
2145 Dunksferry Rd, Bensalem, PA 19020
4beds
1,472sqft
Est.:
Single Family Residence
Built in 1952
6,900 Square Feet Lot
$384,100 Zestimate®
$265/sqft
$-- HOA
What's special
Fully finished lower levelSpacious front deckBeautifully renovated rancherJetted tubTwo well-sized bedroomsSleek black appliancesThird bedroom
- 61 days |
- 1,059 |
- 74 |
Zillow last checked: 8 hours ago
Listing updated: January 06, 2026 at 08:12am
Listed by:
Dan Zecher 717-406-8316,
Keller Williams Elite 7175532500,
Listing Team: Ebersole Real Estate Team, Co-Listing Team: Ebersole Real Estate Team,Co-Listing Agent: Casey Reid Ebersole 717-740-0892,
Keller Williams Elite
Source: Bright MLS,MLS#: PABU2110280
Facts & features
Interior
Bedrooms & bathrooms
- Bedrooms: 4
- Bathrooms: 2
- Full bathrooms: 1
- 1/2 bathrooms: 1
- Main level bathrooms: 1
- Main level bedrooms: 2
Basement
- Area: 650
Heating
- Heat Pump, Electric
Cooling
- Central Air, Electric
Appliances
- Included: Microwave, Dishwasher, Oven/Range - Electric, Electric Water Heater
- Laundry: Hookup
Features
- Combination Dining/Living, Floor Plan - Traditional, Kitchen - Gourmet, Upgraded Countertops, Bathroom - Walk-In Shower
- Flooring: Carpet, Luxury Vinyl
- Basement: Finished
- Has fireplace: No
Interior area
- Total structure area: 1,472
- Total interior livable area: 1,472 sqft
- Finished area above ground: 822
- Finished area below ground: 650
Property
Parking
- Total spaces: 2
- Parking features: Driveway
- Uncovered spaces: 2
Accessibility
- Accessibility features: None
Features
- Levels: One
- Stories: 1
- Patio & porch: Deck
- Pool features: None
- Has spa: Yes
- Spa features: Bath
- Fencing: Chain Link,Partial
Lot
- Size: 6,900 Square Feet
- Dimensions: 69.00 x 100.00
- Features: Front Yard
Details
- Additional structures: Above Grade, Below Grade
- Parcel number: 02039156
- Zoning: RESIDENTIAL
- Special conditions: Standard
Construction
Type & style
- Home type: SingleFamily
- Architectural style: Ranch/Rambler
- Property subtype: Single Family Residence
Materials
- Frame
- Foundation: Block
- Roof: Architectural Shingle
Condition
- Excellent
- New construction: No
- Year built: 1952
- Major remodel year: 2025
Utilities & green energy
- Electric: 200+ Amp Service
- Sewer: Public Sewer
- Water: Public
Community & HOA
Community
- Subdivision: None Available
HOA
- Has HOA: No
Location
- Region: Bensalem
- Municipality: BENSALEM TWP
Financial & listing details
- Price per square foot: $265/sqft
- Tax assessed value: $14,240
- Annual tax amount: $3,240
- Date on market: 12/1/2025
- Listing agreement: Exclusive Agency
- Listing terms: Negotiable
- Inclusions: Appliances Installed In Home
- Exclusions: Staging Items
- Ownership: Fee Simple
Estimated market value
$384,100
$365,000 - $403,000
$2,777/mo
Price history
Price history
| Date | Event | Price |
|---|---|---|
| 1/6/2026 | Pending sale | $389,900$265/sqft |
Source: | ||
| 1/3/2026 | Listed for sale | $389,900$265/sqft |
Source: | ||
| 12/15/2025 | Pending sale | $389,900$265/sqft |
Source: | ||
| 12/1/2025 | Listed for sale | $389,900+4%$265/sqft |
Source: | ||
| 8/19/2025 | Listing removed | $374,900$255/sqft |
Source: | ||
Public tax history
Public tax history
| Year | Property taxes | Tax assessment |
|---|---|---|
| 2025 | $3,240 | $14,240 |
| 2024 | $3,240 +7.3% | $14,240 |
| 2023 | $3,021 +0.6% | $14,240 |
Find assessor info on the county website
BuyAbility℠ payment
Est. payment
$2,353/mo
Principal & interest
$1843
Property taxes
$374
Home insurance
$136
Climate risks
Neighborhood: 19020
Nearby schools
GreatSchools rating
- 5/10Cornwells El SchoolGrades: K-6Distance: 1.1 mi
- 6/10Robert K Shafer Middle SchoolGrades: 7-8Distance: 0.7 mi
- 5/10Bensalem Twp High SchoolGrades: 9-12Distance: 1.4 mi
Schools provided by the listing agent
- High: Bensalem Township
- District: Bensalem Township
Source: Bright MLS. This data may not be complete. We recommend contacting the local school district to confirm school assignments for this home.
- Loading
