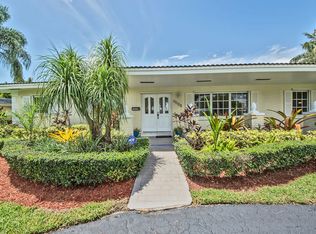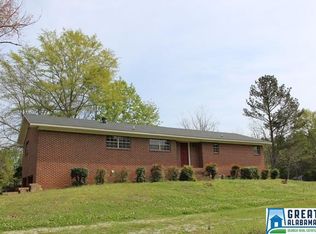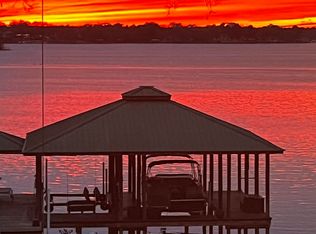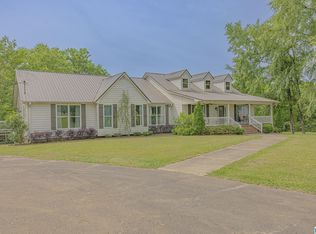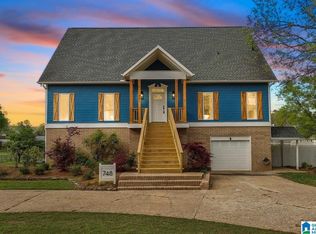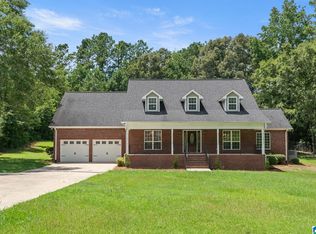** Seller is offering a $40,000.00 Remodeling Package for the buyer to make this house their own; paid at closing. Who's ready to start packing? ** This one-of-a-kind estate offers the perfect blend of comfort, space, and functionality. Nestled on 13 peaceful acres, this property is ideal for those seeking room to roam. The heart of the home is warm and welcoming, perfect for entertaining or simply enjoying everyday life. Tucked off Bedroom 1 is a 12x24 heated inground pool. Built for both living and working, this property features an incredible three-level workshop with built-in shelving, a bathroom with shower, and multiple entry points to accommodate anything— from cars and tractors to boats. Updates include 26 vinyl windows installed in 2022, plus a 30-year architectural roof added approximately 9–10 years ago. Security is a plus, with cameras located throughout the estate. Home Warranty on home covers all appliances and HVAC. This is more than a home-it's a lifestyle!
For sale
Price cut: $1K (11/19)
$793,000
2145 Golf Course Rd, Pell City, AL 35128
5beds
5,876sqft
Est.:
Single Family Residence
Built in 1971
13 Acres Lot
$-- Zestimate®
$135/sqft
$-- HOA
What's special
Five spacious bedroomsHeated inground poolWarm and welcoming
- 169 days |
- 360 |
- 6 |
Zillow last checked: 8 hours ago
Listing updated: January 16, 2026 at 05:40pm
Listed by:
Cristie Hope 256-401-3285,
Keller Williams Metro South
Source: GALMLS,MLS#: 21426880
Tour with a local agent
Facts & features
Interior
Bedrooms & bathrooms
- Bedrooms: 5
- Bathrooms: 4
- Full bathrooms: 4
Rooms
- Room types: Bedroom, Bonus Room, Den/Family (ROOM), Dining Room, Bathroom, Kitchen, Music (ROOM), Office/Study (ROOM), Play/Rec (ROOM)
Bedroom 1
- Level: First
Bedroom 2
- Level: First
Bedroom 3
- Level: First
Bathroom 1
- Level: First
Bathroom 3
- Level: First
Dining room
- Level: First
Family room
- Level: First
Kitchen
- Features: Tile Counters, Kitchen Island
- Level: First
Living room
- Level: First
Basement
- Area: 0
Office
- Level: First
Heating
- 3+ Systems (HEAT), Heat Pump
Cooling
- 3+ Systems (COOL), Heat Pump, Window Unit(s)
Appliances
- Included: Gas Cooktop, Dishwasher, Double Oven, Microwave, Refrigerator, 2+ Water Heaters, Gas Water Heater
- Laundry: Electric Dryer Hookup, Sink, Washer Hookup, Main Level, Laundry Room, Laundry (ROOM), Yes
Features
- Recessed Lighting, Split Bedroom, Workshop (INT), High Ceilings, Crown Molding, Double Shower, Linen Closet, Double Vanity, Split Bedrooms, Tub/Shower Combo, Walk-In Closet(s)
- Flooring: Carpet, Hardwood, Tile
- Doors: French Doors
- Basement: Crawl Space
- Attic: Walk-In,Yes
- Number of fireplaces: 2
- Fireplace features: Brick (FIREPL), Masonry, Family Room, Living Room, Wood Burning
Interior area
- Total interior livable area: 5,876 sqft
- Finished area above ground: 5,876
- Finished area below ground: 0
Video & virtual tour
Property
Parking
- Total spaces: 2
- Parking features: Assigned, Attached, Circular Driveway, Driveway, Parking (MLVL)
- Has attached garage: Yes
- Carport spaces: 2
- Has uncovered spaces: Yes
Features
- Levels: 2+ story
- Patio & porch: Covered, Patio
- Has private pool: Yes
- Pool features: Heated, Indoor, Private
- Has view: Yes
- View description: None
- Waterfront features: No
Lot
- Size: 13 Acres
- Features: Acreage
Details
- Additional structures: Workshop
- Parcel number: 2904181000007.000
- Special conditions: As Is
Construction
Type & style
- Home type: SingleFamily
- Property subtype: Single Family Residence
Materials
- Brick, Block, Shingle Siding, Wood Siding
Condition
- Year built: 1971
Utilities & green energy
- Water: Public
- Utilities for property: Sewer Connected
Community & HOA
Community
- Features: Golf
- Security: Security System
- Subdivision: None
Location
- Region: Pell City
Financial & listing details
- Price per square foot: $135/sqft
- Tax assessed value: $631,820
- Price range: $793K - $793K
- Date on market: 8/1/2025
Estimated market value
Not available
Estimated sales range
Not available
Not available
Price history
Price history
| Date | Event | Price |
|---|---|---|
| 11/19/2025 | Price change | $793,000-0.1%$135/sqft |
Source: | ||
| 8/1/2025 | Listed for sale | $794,000$135/sqft |
Source: | ||
| 7/1/2025 | Listing removed | $794,000$135/sqft |
Source: | ||
| 12/31/2024 | Price change | $794,000+12.6%$135/sqft |
Source: | ||
| 8/18/2024 | Price change | $705,000-0.8%$120/sqft |
Source: | ||
Public tax history
Public tax history
| Year | Property taxes | Tax assessment |
|---|---|---|
| 2024 | -- | $63,200 +1.5% |
| 2023 | -- | $62,260 +13.6% |
| 2022 | -- | $54,800 +21.4% |
Find assessor info on the county website
BuyAbility℠ payment
Est. payment
$4,255/mo
Principal & interest
$3706
Home insurance
$278
Property taxes
$271
Climate risks
Neighborhood: 35128
Nearby schools
GreatSchools rating
- 5/10Williams Intermediate SchoolGrades: 5-6Distance: 0.6 mi
- NADuran SouthGrades: 7Distance: 2.1 mi
- 4/10Pell City High SchoolGrades: 9-12Distance: 2.8 mi
Schools provided by the listing agent
- Elementary: Kennedy W M
- Middle: Duran
- High: Pell City
Source: GALMLS. This data may not be complete. We recommend contacting the local school district to confirm school assignments for this home.
- Loading
- Loading
