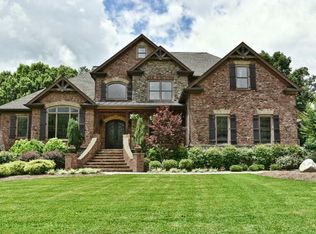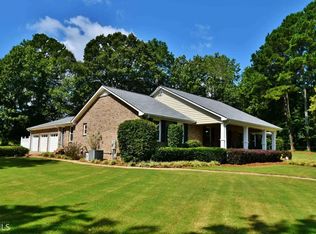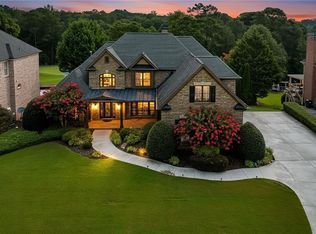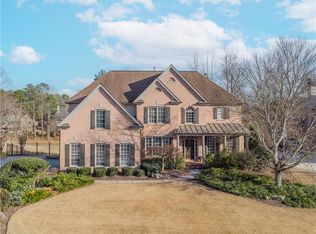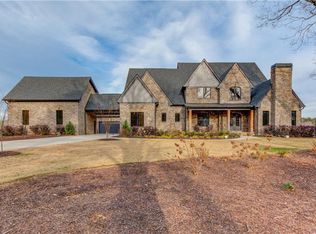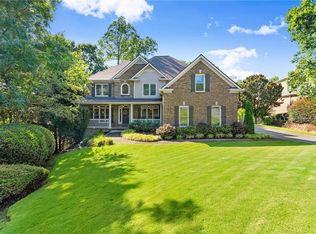Welcome to a place where every detail tells a story - a home that was built to be lived in beautifully. Originally crafted by a custom builder for his own personal residence, this gorgeous 2.3-acre estate blends timeless design with thoughtful functionality, creating a lifestyle that’s as elegant as it is effortless. From the moment you arrive, you’ll sense the quality. The 4-sides brick exterior creates timeless elegance, while inside, rich millwork, detailed ceilings in every room, and site-finished hardwood floors speak to the home’s custom pedigree. Each bedroom features its own ensuite bath, adorned with travertine finishes, ensuring every family member or guest enjoys a retreat of their own. The main level primary suite offers a serene haven, complete with a morning bar featuring refrigerated drawers, a spa-inspired ensuite with leathered granite accents, stunning vanities, and an impressive custom closet. The heart of the home - a chef’s kitchen - is built for both entertaining and everyday living, boasting an 8-burner cooktop, butler’s pantry, and walk-in pantry, opening to a grand keeping room that invites gathering and conversation. In addition to the spacious bedroom suites upstairs, you'll find a flex room ideal for a shared living space, study room, media room, or home gym. Outside you'll find everything you need for play and relaxation: a gunite saltwater pool with spa, firepit, sprawling level yard ideal for kids and pets, expansive covered porch, space for RV parking, and a detached 2-car garage with separate workshop, complete with AC and stubbed for a bath. Additional highlights include a spacious laundry room on the main level with additional second laundry room upstairs, the full daylight terrace level offering a wide range of opportunities for future expansion, and the 3-car attached garage. This is more than a home - it’s a lifestyle of ease, privacy, and possibility, where every day feels a little like vacation.
Pending
Price cut: $250K (1/23)
$1,500,000
2145 Jones Phillips Rd, Dacula, GA 30019
5beds
6,208sqft
Est.:
Single Family Residence, Residential
Built in 2008
2.3 Acres Lot
$1,432,600 Zestimate®
$242/sqft
$-- HOA
What's special
- 109 days |
- 973 |
- 35 |
Zillow last checked: 8 hours ago
Listing updated: February 04, 2026 at 10:13am
Listing Provided by:
HOLLY NORMAN,
RE/MAX Center 678-820-4454
Source: FMLS GA,MLS#: 7676867
Facts & features
Interior
Bedrooms & bathrooms
- Bedrooms: 5
- Bathrooms: 5
- Full bathrooms: 4
- 1/2 bathrooms: 1
- Main level bathrooms: 1
- Main level bedrooms: 1
Rooms
- Room types: Basement, Loft, Office, Workshop
Primary bedroom
- Features: Master on Main, Oversized Master
- Level: Master on Main, Oversized Master
Bedroom
- Features: Master on Main, Oversized Master
Primary bathroom
- Features: Double Vanity, Separate His/Hers, Separate Tub/Shower, Soaking Tub
Dining room
- Features: Seats 12+, Separate Dining Room
Kitchen
- Features: Breakfast Bar, Breakfast Room, Cabinets Other, Eat-in Kitchen, Keeping Room, Kitchen Island, Pantry Walk-In, Stone Counters
Heating
- Forced Air, Natural Gas, Zoned
Cooling
- Ceiling Fan(s), Central Air, Electric, Zoned
Appliances
- Included: Dishwasher, Disposal, Double Oven, Gas Cooktop, Gas Water Heater, Microwave, Range Hood, Self Cleaning Oven
- Laundry: Laundry Room, Main Level, Mud Room, Sink
Features
- Beamed Ceilings, Bookcases, Central Vacuum, Coffered Ceiling(s), Crown Molding, Double Vanity, Entrance Foyer 2 Story, High Ceilings 9 ft Upper, High Ceilings 10 ft Main, Vaulted Ceiling(s), Walk-In Closet(s), Wet Bar
- Flooring: Ceramic Tile, Hardwood, Stone
- Windows: Bay Window(s), Double Pane Windows, Wood Frames
- Basement: Bath/Stubbed,Daylight,Exterior Entry,Full,Interior Entry,Unfinished
- Number of fireplaces: 3
- Fireplace features: Gas Log, Gas Starter, Great Room, Keeping Room, Other Room
- Common walls with other units/homes: No Common Walls
Interior area
- Total structure area: 6,208
- Total interior livable area: 6,208 sqft
- Finished area above ground: 6,208
Video & virtual tour
Property
Parking
- Total spaces: 5
- Parking features: Attached, Detached, Garage, Garage Door Opener, Garage Faces Side, Level Driveway, RV Access/Parking
- Attached garage spaces: 5
- Has uncovered spaces: Yes
Accessibility
- Accessibility features: None
Features
- Levels: Two
- Stories: 2
- Patio & porch: Covered, Front Porch, Rear Porch
- Exterior features: Lighting, Private Yard, Rain Gutters, Rear Stairs, No Dock
- Has private pool: Yes
- Pool features: Gunite, Heated, In Ground, Private, Salt Water
- Has spa: Yes
- Spa features: Private
- Fencing: Back Yard,Fenced,Wrought Iron
- Has view: Yes
- View description: Rural
- Waterfront features: None
- Body of water: None
Lot
- Size: 2.3 Acres
- Dimensions: 351x273x421x244
- Features: Back Yard, Front Yard, Landscaped, Level, Private
Details
- Additional structures: Garage(s), Outbuilding
- Parcel number: R5314 087
- Other equipment: Irrigation Equipment
- Horse amenities: None
Construction
Type & style
- Home type: SingleFamily
- Architectural style: Traditional
- Property subtype: Single Family Residence, Residential
Materials
- Brick 4 Sides
- Foundation: Concrete Perimeter
- Roof: Ridge Vents,Shingle
Condition
- Resale
- New construction: No
- Year built: 2008
Utilities & green energy
- Electric: 110 Volts, 220 Volts
- Sewer: Septic Tank
- Water: Public
- Utilities for property: Electricity Available, Natural Gas Available, Underground Utilities, Water Available
Green energy
- Energy efficient items: None
- Energy generation: None
Community & HOA
Community
- Features: None
- Security: Smoke Detector(s)
- Subdivision: None
HOA
- Has HOA: No
Location
- Region: Dacula
Financial & listing details
- Price per square foot: $242/sqft
- Tax assessed value: $1,111,500
- Annual tax amount: $13,159
- Date on market: 11/12/2025
- Cumulative days on market: 502 days
- Electric utility on property: Yes
- Road surface type: Asphalt
Estimated market value
$1,432,600
$1.36M - $1.50M
$5,543/mo
Price history
Price history
| Date | Event | Price |
|---|---|---|
| 2/4/2026 | Pending sale | $1,500,000$242/sqft |
Source: | ||
| 1/23/2026 | Price change | $1,500,000-14.3%$242/sqft |
Source: | ||
| 11/13/2025 | Listed for sale | $1,750,000-7.4%$282/sqft |
Source: | ||
| 10/14/2025 | Listing removed | $1,889,999$304/sqft |
Source: | ||
| 9/26/2025 | Price change | $1,889,999-5%$304/sqft |
Source: | ||
| 6/3/2025 | Price change | $1,989,999-0.5%$321/sqft |
Source: | ||
| 4/1/2025 | Price change | $1,999,9990%$322/sqft |
Source: | ||
| 3/6/2025 | Price change | $2,000,000-13%$322/sqft |
Source: | ||
| 9/12/2024 | Listed for sale | $2,299,000+240.6%$370/sqft |
Source: | ||
| 11/5/2010 | Sold | $675,000-10.6%$109/sqft |
Source: Public Record Report a problem | ||
| 9/29/2010 | Pending sale | $755,000$122/sqft |
Source: Beacham & Company, REALTORS #4098394 Report a problem | ||
| 9/5/2010 | Price change | $755,000-5.5%$122/sqft |
Source: Beacham & Company, REALTORS #4098394 Report a problem | ||
| 8/8/2010 | Price change | $799,000-4.9%$129/sqft |
Source: Beacham & Company, REALTORS #4098394 Report a problem | ||
| 5/15/2010 | Listed for sale | $840,000+696.2%$135/sqft |
Source: Beacham & Company, REALTORS #4034325 Report a problem | ||
| 11/21/2005 | Sold | $105,500$17/sqft |
Source: Public Record Report a problem | ||
Public tax history
Public tax history
| Year | Property taxes | Tax assessment |
|---|---|---|
| 2025 | $12,933 -1.7% | $444,600 |
| 2024 | $13,159 +3.6% | $444,600 -3.9% |
| 2023 | $12,700 +8.5% | $462,600 +23.1% |
| 2022 | $11,708 -2% | $375,920 |
| 2021 | $11,953 -0.8% | $375,920 |
| 2020 | $12,044 +22.8% | $375,920 +30.9% |
| 2019 | $9,808 | $287,280 |
| 2018 | $9,808 -0.7% | $287,280 |
| 2016 | $9,874 +1.7% | $287,280 +2.8% |
| 2015 | $9,711 | $279,560 +5.2% |
| 2014 | $9,711 +14.8% | $265,640 +16.8% |
| 2013 | $8,462 | $227,400 -5% |
| 2012 | -- | $239,480 |
| 2011 | -- | $239,480 -16.8% |
| 2010 | -- | $288,000 -14.3% |
| 2009 | -- | $335,920 +2671.6% |
| 2007 | -- | $12,120 |
| 2006 | -- | $12,120 |
Find assessor info on the county website
BuyAbility℠ payment
Est. payment
$8,455/mo
Principal & interest
$7218
Property taxes
$1237
Climate risks
Neighborhood: 30019
Nearby schools
GreatSchools rating
- 5/10Harbins Elementary SchoolGrades: PK-5Distance: 0.4 mi
- 6/10Mcconnell Middle SchoolGrades: 6-8Distance: 5 mi
- 7/10Archer High SchoolGrades: 9-12Distance: 3.1 mi
Schools provided by the listing agent
- Elementary: Harbins
- Middle: McConnell
- High: Archer
Source: FMLS GA. This data may not be complete. We recommend contacting the local school district to confirm school assignments for this home.
