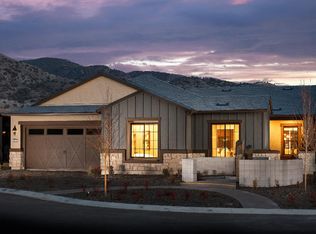Closed
$1,325,000
2145 Kates Bridge Dr, Reno, NV 89521
3beds
2,748sqft
Single Family Residence
Built in 2021
7,405.2 Square Feet Lot
$1,300,700 Zestimate®
$482/sqft
$4,627 Estimated rent
Home value
$1,300,700
$1.22M - $1.39M
$4,627/mo
Zestimate® history
Loading...
Owner options
Explore your selling options
What's special
Welcome to the epitome of luxury living, in the 55+ community of The Regency at Carmella Ranch, this highly sought after floorplan, Windsong, is a must see. This magnificent 3 bedroom, 3 1/2 bath with an office/den, not included in bedroom count, boats an impressive 2748 square feet of living space and upgrades that will captivate you from the moment you step inside. Upgraded Italian porcelain tile floors and hand trowel drywall finish are just a couple of the many upgrades., Prepare culinary masterpieces in the stunning gourmet kitchen/great room featuring upgraded cabinets, quartz countertops and a grand 16 foot multi-slider exterior door that seamlessly connects indoor & outdoor spaces. Cozy up by the elegant 60" stoned fireplace where you can control the blower to create a warm space or just use to create an inviting ambience. From the kitchen/great room step into the backyard oasis, where a tranquil stoned water feature creates a serene atmosphere perfect for relaxation and entertainment. Ceiling fans on the covered back patio, pavers and grass add to the beauty of this space which adds to the indoor/outdoor living feel. Separate den/office with beautiful yet functional built-ins. Enhance your vanity and dressing experience in the primary suite with upgraded cabinets, shower, tile and backlit mirrors that add a touch of luxury to the bathroom. The primary has a large walk-in closet with built ins. Custom cabinets and built-ins throughout the home provide ample storage and display space, creating a seamless blend of style and functionality. Experience the brilliance of designer chandeliers that adorn the hand textured walls and high ceilings adding a touch of sophistication and grandeur to the home. Entertain guests with ease in the dinning room that runs seamlessly through the house that features a built-in bar with a wine refrigerator. This exceptional home is truly the most desired in The Regency offering an unparalleled living experience.
Zillow last checked: 8 hours ago
Listing updated: May 14, 2025 at 04:13am
Listed by:
Barbie Becker S.193353 775-997-3137,
Engel & Volkers Lake Tahoe
Bought with:
Mackenzie Campanile, S.187178
RE/MAX Professionals-Reno
Source: NNRMLS,MLS#: 240002156
Facts & features
Interior
Bedrooms & bathrooms
- Bedrooms: 3
- Bathrooms: 4
- Full bathrooms: 3
- 1/2 bathrooms: 1
Heating
- Electric, ENERGY STAR Qualified Equipment, Natural Gas
Cooling
- Central Air, Electric, ENERGY STAR Qualified Equipment, Refrigerated
Appliances
- Included: Dishwasher, Disposal, Double Oven, Dryer, ENERGY STAR Qualified Appliances, Gas Cooktop, Gas Range, Microwave, Refrigerator, Smart Appliance(s), Washer
- Laundry: Cabinets, Laundry Area, Laundry Room, Sink
Features
- High Ceilings, Kitchen Island, No Interior Steps, Pantry, Roll In Shower, Smart Thermostat, Walk-In Closet(s)
- Flooring: Carpet, Porcelain
- Windows: Blinds, Double Pane Windows, Metal Frames, Vinyl Frames
- Number of fireplaces: 1
- Fireplace features: Gas Log
Interior area
- Total structure area: 2,748
- Total interior livable area: 2,748 sqft
Property
Parking
- Total spaces: 3
- Parking features: Attached, Garage Door Opener
- Attached garage spaces: 3
Features
- Stories: 1
- Patio & porch: Patio
- Exterior features: Entry Flat or Ramped Access, None
- Fencing: Back Yard
- Has view: Yes
- View description: Mountain(s)
Lot
- Size: 7,405 sqft
- Features: Landscaped, Level
Details
- Parcel number: 14336213
- Zoning: PD
Construction
Type & style
- Home type: SingleFamily
- Property subtype: Single Family Residence
Materials
- Stucco, Masonry Veneer
- Foundation: Slab
- Roof: Pitched,Tile
Condition
- Year built: 2021
Utilities & green energy
- Sewer: Public Sewer
- Water: Public
- Utilities for property: Cable Available, Electricity Available, Internet Available, Natural Gas Available, Phone Available, Sewer Available, Water Available, Cellular Coverage, Centralized Data Panel
Community & neighborhood
Security
- Security features: Keyless Entry, Security System Owned, Smoke Detector(s)
Senior living
- Senior community: Yes
Location
- Region: Reno
- Subdivision: Caramella Ranch Estates Regency Village Unit 2
HOA & financial
HOA
- Has HOA: Yes
- HOA fee: $272 monthly
- Amenities included: Fitness Center, Gated, Landscaping, Maintenance Grounds, Pool, Security, Spa/Hot Tub, Tennis Court(s), Clubhouse/Recreation Room
- Second HOA fee: $38 quarterly
Other
Other facts
- Listing terms: Cash,Conventional,FHA,VA Loan
Price history
| Date | Event | Price |
|---|---|---|
| 5/31/2024 | Sold | $1,325,000-5.4%$482/sqft |
Source: | ||
| 4/21/2024 | Pending sale | $1,400,000$509/sqft |
Source: | ||
| 3/3/2024 | Listed for sale | $1,400,000+53.2%$509/sqft |
Source: | ||
| 7/28/2021 | Sold | $913,736$333/sqft |
Source: Public Record Report a problem | ||
Public tax history
| Year | Property taxes | Tax assessment |
|---|---|---|
| 2025 | $7,175 +3% | $242,247 +1.7% |
| 2024 | $6,966 +3% | $238,201 +7.1% |
| 2023 | $6,763 +8.5% | $222,501 +24% |
Find assessor info on the county website
Neighborhood: Damonte Ranch
Nearby schools
GreatSchools rating
- 8/10Brown Elementary SchoolGrades: PK-5Distance: 0.5 mi
- 7/10Marce Herz Middle SchoolGrades: 6-8Distance: 3.4 mi
- 7/10Galena High SchoolGrades: 9-12Distance: 3.1 mi
Schools provided by the listing agent
- Elementary: Brown
- Middle: Marce Herz
- High: Galena
Source: NNRMLS. This data may not be complete. We recommend contacting the local school district to confirm school assignments for this home.
Get a cash offer in 3 minutes
Find out how much your home could sell for in as little as 3 minutes with a no-obligation cash offer.
Estimated market value$1,300,700
Get a cash offer in 3 minutes
Find out how much your home could sell for in as little as 3 minutes with a no-obligation cash offer.
Estimated market value
$1,300,700
