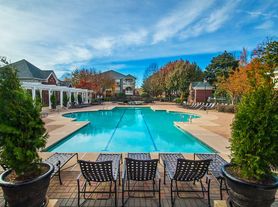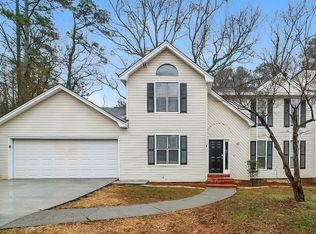Location! Location! Excellent School District! This spacious 3 Bed, 3.5 Bath Townhome is located in a gated community of Landings at Sugarloaf in Duluth, Georgia. The first level features a bedroom with its own full bath and beautiful hardwood floor throughout. With this additional room, you will have the flexibility to create a personalized space like a home office, a hobby room, or a media room. As you travel upstairs, you are welcomed by a living room with a cozy fireplace leading to the private deck which is perfect for entertaining or relaxing after a long day. The Kitchen features quartz countertop, stainless steel appliances, and ample counter space. On the upper level, there are two spacious bedrooms each having its own updated full bath. Owner suite features an oversized room with a double closet and double vanity. Close to Hwy-85, Sugarloaf Country Club, Gas South Arena District, Sugar Mill Mall, Shopping, and Fine Dinning! With this prime location near shopping centers and restaurants, this home offers the ultimate blend of comfort and convenience.
Listings identified with the FMLS IDX logo come from FMLS and are held by brokerage firms other than the owner of this website. The listing brokerage is identified in any listing details. Information is deemed reliable but is not guaranteed. 2026 First Multiple Listing Service, Inc.
Townhouse for rent
$1,900/mo
Fees may apply
2145 Meadow Peak Rd, Duluth, GA 30097
3beds
1,860sqft
Price may not include required fees and charges. Learn more|
Townhouse
Available now
Cats, dogs OK
Central air, electric, ceiling fan
In hall laundry
2 Garage spaces parking
Electric, central, forced air, fireplace
What's special
Beautiful hardwood floor throughoutStainless steel appliancesAmple counter spaceKitchen features quartz countertop
- 1 day |
- -- |
- -- |
Zillow last checked: 8 hours ago
Listing updated: February 13, 2026 at 04:44pm
Travel times
Looking to buy when your lease ends?
Consider a first-time homebuyer savings account designed to grow your down payment with up to a 6% match & a competitive APY.
Facts & features
Interior
Bedrooms & bathrooms
- Bedrooms: 3
- Bathrooms: 4
- Full bathrooms: 3
- 1/2 bathrooms: 1
Rooms
- Room types: Master Bath
Heating
- Electric, Central, Forced Air, Fireplace
Cooling
- Central Air, Electric, Ceiling Fan
Appliances
- Included: Dishwasher, Disposal, Oven, Refrigerator, Stove
- Laundry: In Hall, In Unit, Upper Level
Features
- Ceiling Fan(s), Crown Molding, Double Vanity, Entrance Foyer, High Ceilings 9 ft Main, High Ceilings 9 ft Upper, Walk-In Closet(s)
- Flooring: Carpet, Hardwood
- Has basement: Yes
- Has fireplace: Yes
Interior area
- Total interior livable area: 1,860 sqft
Video & virtual tour
Property
Parking
- Total spaces: 2
- Parking features: Carport, Garage, Covered, Other
- Has garage: Yes
- Has carport: Yes
- Details: Contact manager
Features
- Exterior features: Contact manager
- Pool features: Contact manager
Details
- Parcel number: 7121454
Construction
Type & style
- Home type: Townhouse
- Property subtype: Townhouse
Materials
- Roof: Composition
Condition
- Year built: 2005
Building
Management
- Pets allowed: Yes
Community & HOA
Community
- Security: Gated Community
Location
- Region: Duluth
Financial & listing details
- Lease term: 12 Months
Price history
| Date | Event | Price |
|---|---|---|
| 2/13/2026 | Listed for rent | $1,900-9.5%$1/sqft |
Source: FMLS GA #7716368 Report a problem | ||
| 9/12/2024 | Listing removed | $2,100$1/sqft |
Source: FMLS GA #7420386 Report a problem | ||
| 7/13/2024 | Listed for rent | $2,100$1/sqft |
Source: FMLS GA #7420386 Report a problem | ||
| 6/21/2024 | Sold | $347,000-6.2%$187/sqft |
Source: | ||
| 5/26/2024 | Pending sale | $369,990$199/sqft |
Source: | ||
Neighborhood: 30097
Nearby schools
GreatSchools rating
- 6/10M. H. Mason Elementary SchoolGrades: PK-5Distance: 1.4 mi
- 6/10Hull Middle SchoolGrades: 6-8Distance: 1.7 mi
- 8/10Peachtree Ridge High SchoolGrades: 9-12Distance: 1.7 mi
There are 4 available units in this apartment building

