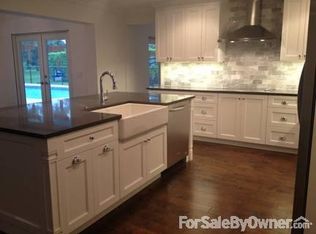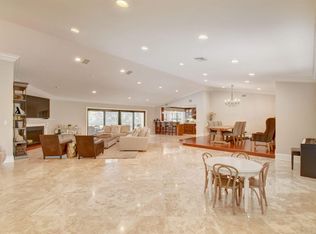Sold for $2,600,000
$2,600,000
2145 NW 23rd Way, Boca Raton, FL 33431
5beds
4,829sqft
Single Family Residence
Built in 1988
0.34 Acres Lot
$2,632,300 Zestimate®
$538/sqft
$7,471 Estimated rent
Home value
$2,632,300
$2.34M - $2.95M
$7,471/mo
Zestimate® history
Loading...
Owner options
Explore your selling options
What's special
This is a remarkable opportunity to acquire a spacious five-bedroom, five-and-a-half-bathroom home situated on one of the most desirable lots in the Boca Bath and Tennis Club, a sought-after gated community with a central location.This two-story residence greets you with vaulted ceilings and a cozy coral fireplace in the expansive living area. The large Florida room, easily accessible through any of the three sets of French doors, offers great views of the spacious backyard, pool, and park through its large windows.The gourmet kitchen features a large island with quartz countertops, abundant barstool seating, a separate wet bar, two pantries, a gas stove, a wine cooler, and an ice maker. Each of the five bedrooms includes an ensuite updated bathroom, with the primary bedroom and one guest bedroom conveniently located on the main floor.
Additional highlights include substantial closet and storage space, a generously sized laundry/utility room, walk-in closets, impact windows and doors throughout, and an oversized two-car garage.
Boca Bath & Tennis is a 163-acre community which includes over 53 acres of 8 large parks and 3 lakes. The community features: 24/7 manned guard gate, 8 har-tru tennis courts, tennis pro-onsite, playground, volleyball & basketball courts, heated and cooled Olympic-size community pool, and pickleball. The Clubhouse is currently in the process of being fully renovated and can be reserved for private parties. This is all located within minutes to Boca's beautiful beaches, dining, shopping, Town Center Mall, Mizner Park downtown Boca, I-95, and ''A 'rated public and private schools.
Zillow last checked: 8 hours ago
Listing updated: June 02, 2025 at 11:32pm
Listed by:
Daniel J DeRogatis 561-305-5500,
RE/MAX Direct,
Janelle Mae Khan 920-988-8169,
RE/MAX Direct
Bought with:
Christina Soave
William Raveis Real Estate
Source: BeachesMLS,MLS#: RX-11069433 Originating MLS: Beaches MLS
Originating MLS: Beaches MLS
Facts & features
Interior
Bedrooms & bathrooms
- Bedrooms: 5
- Bathrooms: 6
- Full bathrooms: 5
- 1/2 bathrooms: 1
Primary bedroom
- Level: 1
- Area: 288
- Dimensions: 20 x 14.4
Bedroom 2
- Level: 1
- Area: 189.8
- Dimensions: 13 x 14.6
Bedroom 3
- Level: 2
- Area: 201.25
- Dimensions: 12.5 x 16.1
Bedroom 4
- Level: 2
- Area: 156
- Dimensions: 13 x 12
Bedroom 5
- Level: 2
- Area: 131.08
- Dimensions: 11.3 x 11.6
Dining room
- Level: 1
- Area: 180.8
- Dimensions: 16 x 11.3
Dining room
- Description: Breakfast area
- Level: 1
- Area: 104
- Dimensions: 10.4 x 10
Family room
- Level: 1
- Area: 416
- Dimensions: 26 x 16
Florida room
- Level: 1
- Area: 286
- Dimensions: 13 x 22
Kitchen
- Description: Kitchen
- Level: 1
- Area: 330
- Dimensions: 20 x 16.5
Living room
- Description: Living Room
- Level: 1
- Area: 460
- Dimensions: 23 x 20
Loft
- Description: Off Bedroom 5
- Level: 2
- Area: 113.74
- Dimensions: 9.4 x 12.1
Heating
- Central, Electric, Fireplace(s)
Cooling
- Central Air, Electric
Appliances
- Included: Dishwasher, Disposal, Dryer, Microwave, Gas Range, Refrigerator, Wall Oven, Washer, Electric Water Heater
- Laundry: Sink, Inside, Laundry Closet
Features
- Built-in Features, Closet Cabinets, Pantry, Split Bedroom, Volume Ceiling, Walk-In Closet(s), Wet Bar
- Flooring: Tile, Wood
- Doors: French Doors
- Windows: Hurricane Windows, Impact Glass, Impact Glass (Complete)
- Has fireplace: Yes
Interior area
- Total structure area: 5,790
- Total interior livable area: 4,829 sqft
Property
Parking
- Total spaces: 2
- Parking features: Circular Driveway, Garage - Attached, Auto Garage Open
- Attached garage spaces: 2
- Has uncovered spaces: Yes
Features
- Stories: 2
- Patio & porch: Covered Patio, Open Patio
- Exterior features: Auto Sprinkler, Zoned Sprinkler
- Has private pool: Yes
- Pool features: In Ground, Community
- Has view: Yes
- View description: Garden, Pool
- Waterfront features: None
Lot
- Size: 0.34 Acres
- Features: 1/4 to 1/2 Acre
Details
- Parcel number: 06424711010020040
- Zoning: R1C(ci
Construction
Type & style
- Home type: SingleFamily
- Architectural style: Traditional
- Property subtype: Single Family Residence
Materials
- CBS
- Roof: Metal
Condition
- Resale
- New construction: No
- Year built: 1988
Utilities & green energy
- Sewer: Public Sewer
- Water: Public
Community & neighborhood
Security
- Security features: Gated with Guard, Smoke Detector(s)
Community
- Community features: Basketball, Clubhouse, Community Room, Internet Included, Park, Pickleball, Playground, Sidewalks, Street Lights, Tennis Court(s), Gated
Location
- Region: Boca Raton
- Subdivision: Boca Raton Bath & Tennis Club
HOA & financial
HOA
- Has HOA: Yes
- HOA fee: $677 monthly
- Services included: Cable TV, Common Areas, Manager, Security
Other fees
- Application fee: $0
Other
Other facts
- Listing terms: Cash,Conventional
Price history
| Date | Event | Price |
|---|---|---|
| 6/2/2025 | Sold | $2,600,000-9.6%$538/sqft |
Source: | ||
| 5/13/2025 | Pending sale | $2,875,000$595/sqft |
Source: | ||
| 4/16/2025 | Price change | $2,875,000-2.5%$595/sqft |
Source: | ||
| 3/8/2025 | Listed for sale | $2,950,000+127.8%$611/sqft |
Source: | ||
| 1/21/2016 | Listing removed | $1,295,000+3.6%$268/sqft |
Source: Owner #24006374 Report a problem | ||
Public tax history
| Year | Property taxes | Tax assessment |
|---|---|---|
| 2024 | $19,641 +2.2% | $1,171,872 +3% |
| 2023 | $19,219 +0.8% | $1,137,740 +3% |
| 2022 | $19,070 +0.3% | $1,104,602 +3% |
Find assessor info on the county website
Neighborhood: 33431
Nearby schools
GreatSchools rating
- 10/10Blue Lake Elementary SchoolGrades: PK-5Distance: 0.7 mi
- 9/10Omni Middle SchoolGrades: 6-8Distance: 2.1 mi
- 8/10Spanish River Community High SchoolGrades: 6-12Distance: 2.2 mi
Schools provided by the listing agent
- Elementary: Blue Lake Elementary
- Middle: Omni Middle School
- High: Spanish River Community High School
Source: BeachesMLS. This data may not be complete. We recommend contacting the local school district to confirm school assignments for this home.
Get a cash offer in 3 minutes
Find out how much your home could sell for in as little as 3 minutes with a no-obligation cash offer.
Estimated market value$2,632,300
Get a cash offer in 3 minutes
Find out how much your home could sell for in as little as 3 minutes with a no-obligation cash offer.
Estimated market value
$2,632,300

