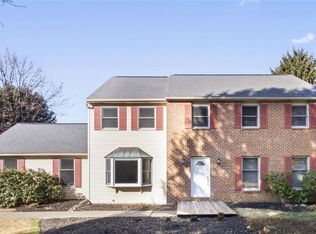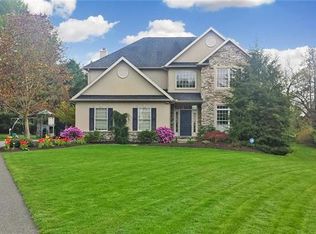Sold for $600,555
$600,555
2145 Riverbend Rd, Allentown, PA 18103
4beds
3,109sqft
Single Family Residence
Built in 2005
0.43 Acres Lot
$612,400 Zestimate®
$193/sqft
$3,187 Estimated rent
Home value
$612,400
$551,000 - $680,000
$3,187/mo
Zestimate® history
Loading...
Owner options
Explore your selling options
What's special
Welcome to 2145 Riverbend Rd, a beautifully maintained 4-bedroom, 2.5-bath home offering over 3,100 square feet of living space in a desirable Lower Macungie Township neighborhood. This impressive home combines comfort, functionality, and timeless style—perfect for everyday living and entertaining. Step inside to find a spacious open layout with soaring ceilings, large windows that flood the home with natural light, and a cozy gas fireplace as the centerpiece of the main living area. The heart of the home is the kitchen, which boasts granite countertops, a center island, ample cabinetry, and a sun-filled breakfast nook overlooking the backyard. The main level also features a convenient first-floor laundry room and multiple versatile spaces for formal dining, home office, or additional lounge areas. Upstairs, the generously sized bedrooms offer plenty of space for rest and relaxation, including a luxurious primary suite with a walk-in closet, sitting area, and en-suite bath. Outside, enjoy the low-maintenance Trex deck, perfect for summer barbecues or peaceful evenings outdoors. The 3-car garage provides ample storage and parking.
Don’t miss your chance to own this stunning property in a sought-after location—schedule your private tour today!
Zillow last checked: 8 hours ago
Listing updated: August 26, 2025 at 12:16pm
Listed by:
Nick Smith 610-751-8280,
Coldwell Banker Hearthside,
Mike Dragotta 610-570-7996,
Coldwell Banker Hearthside
Bought with:
Erin Fleckenstein, RS290721
Weichert Realtors
Source: GLVR,MLS#: 760195 Originating MLS: Lehigh Valley MLS
Originating MLS: Lehigh Valley MLS
Facts & features
Interior
Bedrooms & bathrooms
- Bedrooms: 4
- Bathrooms: 3
- Full bathrooms: 2
- 1/2 bathrooms: 1
Primary bedroom
- Description: W/W carpet, Dbl door entry, Tray ceiling, Sitting area, Ceiling fan
- Level: Second
- Dimensions: 23.00 x 19.00
Bedroom
- Description: W/W carpet, Large closet, Ceiling fan
- Level: Second
- Dimensions: 13.00 x 12.00
Bedroom
- Description: W/W carpet, Large closet, Ceiling fan
- Level: Second
- Dimensions: 12.00 x 13.00
Bedroom
- Description: W/W carpet, Large closet
- Level: Second
- Dimensions: 12.00 x 12.00
Primary bathroom
- Description: Tile flooring, Dual vanities, Jetted tub, Stall shower, Water closet
- Level: Second
- Dimensions: 12.00 x 10.00
Den
- Description: W/W Berber carpet, Dbl French door entry
- Level: First
- Dimensions: 14.00 x 13.00
Dining room
- Description: Hardwood flooring, Crown & Chair rail molding
- Level: First
- Dimensions: 12.00 x 14.00
Family room
- Description: W/W Berber carpet, Vaulted ceiling, Gas fireplace
- Level: First
- Dimensions: 20.00 x 15.00
Foyer
- Description: 2-story, Hardwood flooring, Oak & pine staircase
- Level: First
- Dimensions: 15.00 x 7.00
Other
- Description: Tile flooring, Dbl bowl vanity, Tub/shower
- Level: Second
- Dimensions: 10.00 x 6.00
Half bath
- Description: Hardwood flooring, Pedestal sink
- Level: First
- Dimensions: 6.00 x 3.00
Kitchen
- Description: Hardwood flooring, Oversized island w/seating, Granite countertops, Custom tiled backsplash, Recessed and pendant lighting, Slider to deck
- Level: First
- Dimensions: 21.00 x 14.00
Laundry
- Description: Vinyl flooring
- Level: First
- Dimensions: 9.00 x 6.00
Living room
- Description: W/W Berber carpet
- Level: First
- Dimensions: 13.00 x 12.00
Other
- Description: Primary walk-in closet
- Level: Second
- Dimensions: 20.00 x 7.00
Heating
- Forced Air, Gas, Propane
Cooling
- Central Air, Ceiling Fan(s)
Appliances
- Included: Dryer, Dishwasher, Electric Oven, Electric Range, Electric Water Heater, Washer
- Laundry: Main Level
Features
- Dining Area, Separate/Formal Dining Room, Entrance Foyer, Eat-in Kitchen, Home Office, Kitchen Island, Mud Room, Family Room Main Level, Utility Room, Vaulted Ceiling(s), Walk-In Closet(s)
- Flooring: Carpet, Hardwood, Tile, Vinyl
- Basement: Exterior Entry,Full,Sump Pump
- Has fireplace: Yes
- Fireplace features: Family Room, Gas Log
Interior area
- Total interior livable area: 3,109 sqft
- Finished area above ground: 3,109
- Finished area below ground: 0
Property
Parking
- Total spaces: 3
- Parking features: Attached, Driveway, Garage, Garage Door Opener
- Attached garage spaces: 3
- Has uncovered spaces: Yes
Features
- Stories: 2
- Patio & porch: Deck
- Exterior features: Deck, Propane Tank - Owned
Lot
- Size: 0.43 Acres
- Features: Flat, Not In Subdivision, Sloped
Details
- Parcel number: 548550389005 1
- Zoning: S
- Special conditions: None
Construction
Type & style
- Home type: SingleFamily
- Architectural style: Colonial
- Property subtype: Single Family Residence
Materials
- Stone Veneer, Vinyl Siding
- Roof: Asphalt,Fiberglass
Condition
- Unknown
- Year built: 2005
Utilities & green energy
- Electric: 200+ Amp Service, Circuit Breakers
- Sewer: Grinder Pump, Public Sewer
- Water: Public
Community & neighborhood
Security
- Security features: Smoke Detector(s)
Location
- Region: Allentown
- Subdivision: Not in Development
Other
Other facts
- Listing terms: Cash,Conventional,FHA,VA Loan
- Ownership type: Fee Simple
- Road surface type: Paved
Price history
| Date | Event | Price |
|---|---|---|
| 8/22/2025 | Sold | $600,555+0.1%$193/sqft |
Source: | ||
| 7/15/2025 | Pending sale | $600,000$193/sqft |
Source: | ||
| 7/7/2025 | Listed for sale | $600,000+100.9%$193/sqft |
Source: | ||
| 9/21/2009 | Sold | $298,700+753.4%$96/sqft |
Source: Public Record Report a problem | ||
| 12/20/2001 | Sold | $35,000$11/sqft |
Source: Public Record Report a problem | ||
Public tax history
| Year | Property taxes | Tax assessment |
|---|---|---|
| 2025 | $8,460 +6.8% | $320,800 |
| 2024 | $7,924 +2% | $320,800 |
| 2023 | $7,765 | $320,800 |
Find assessor info on the county website
Neighborhood: 18103
Nearby schools
GreatSchools rating
- 7/10Wescosville El SchoolGrades: K-5Distance: 1.7 mi
- 7/10Lower Macungie Middle SchoolGrades: 6-8Distance: 2.3 mi
- 7/10Emmaus High SchoolGrades: 9-12Distance: 1.6 mi
Schools provided by the listing agent
- Elementary: Wescosville Elementary School
- Middle: Lower Macungie Middle School
- High: Emmaus High School
- District: East Penn
Source: GLVR. This data may not be complete. We recommend contacting the local school district to confirm school assignments for this home.

Get pre-qualified for a loan
At Zillow Home Loans, we can pre-qualify you in as little as 5 minutes with no impact to your credit score.An equal housing lender. NMLS #10287.

