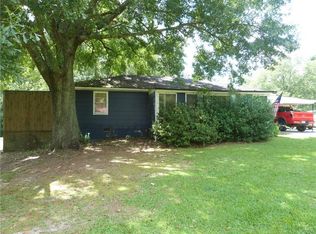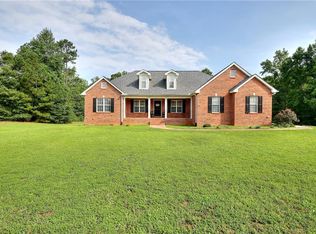Complete info: http://2145shoalcreekrd.Still4Sale.com - THIS IS A BEAUTIFUL COUNTY HOME 1890 COMPLETELY REMODELED IN CIRCA 1996. MASTER ON MAIN, 2/BR, BTH UPSTAIRS, HARDPINE WALLS CEILINGS, GREAT OUTDECK
This property is off market, which means it's not currently listed for sale or rent on Zillow. This may be different from what's available on other websites or public sources.

