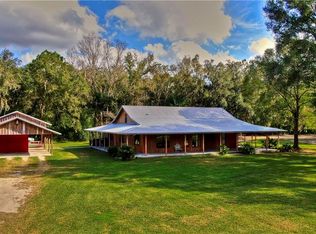Nestled behind the trees, you will find this beautiful 3 Bedroom 2 Bath custom built home on 10 acres in north Lakeland. This is "The One" for someone looking for a quiet & secluded home with land. The home features a charming front porch, spacious Living Room with laminate flooring & a wood burning fireplace. The Kitchen features new countertops, stainless steel appliances & laminate floors. The Dining Room is situated next to the Living Room & Kitchen, there is also a room off of the Kitchen that can be used for many purposes. The Master Bedroom features sliding doors that lead out to the back screened porch, and the Master Bathroom has dual sinks/vanities, tiled shower stall & jetted garden tub. The additional bedrooms & bathroom are in excellent condition along with the rest of this fantastic home. For your horses, there is a pole barn that is meticulously maintained with tack room and two stalls with floor pads, storage room & covered porch. Other great features include a side-entry 2 car garage, inside utility room, solar powered entrance gate, 1 acre invisible fence around the home, new Trane HVAC in 2015, new Water Softener in 2014, playground, horse wash pad & watering trough in the barn area, irrigation system & much more! Another great option that comes with this property is that the land with road frontage can be divided into two separate 1 acre lots. Another home can be built on this lot without subdividing. Pick up the phone and make your appointment today!
This property is off market, which means it's not currently listed for sale or rent on Zillow. This may be different from what's available on other websites or public sources.
