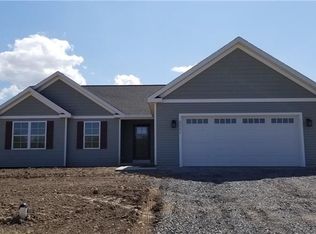Closed
$398,000
2145 Whisper Ridge Dr, Chittenango, NY 13037
3beds
1,650sqft
Single Family Residence
Built in 2023
0.31 Acres Lot
$434,800 Zestimate®
$241/sqft
$2,610 Estimated rent
Home value
$434,800
$413,000 - $457,000
$2,610/mo
Zestimate® history
Loading...
Owner options
Explore your selling options
What's special
The Rochester Model by Oot Bros., Inc. 3 bedroom Ranch with bonus lower level with full daylight(unfinished lower level). One floor living at it's Best! Open Great room with gas fireplace and vaulted ceilings, huge master suite with private bath, two more bedrooms on other end of house with bath for privacy! Garage is expanded and has taller garage door for the special car or roof rack. The quality is throughout as you see finished basement stairs, Bay window in the master, and special extras like recessed spots everywhere! Designed to be extremely energy efficient to save heating and cooling costs!. Real Hardwood floors in many areas. New Construction with warranty without the wait!
New section of lots coming in 2023 but prices are going up. The best values are today!
Zillow last checked: 8 hours ago
Listing updated: June 12, 2023 at 05:48pm
Listed by:
Timothy Oot 315-637-4488,
Oot Real Estate, Inc.
Bought with:
Brian Niland, 10401337646
Real Broker NY LLC
Source: NYSAMLSs,MLS#: S1454527 Originating MLS: Syracuse
Originating MLS: Syracuse
Facts & features
Interior
Bedrooms & bathrooms
- Bedrooms: 3
- Bathrooms: 2
- Full bathrooms: 2
- Main level bathrooms: 2
- Main level bedrooms: 3
Heating
- Gas, Forced Air
Appliances
- Included: Dishwasher, Exhaust Fan, Free-Standing Range, Disposal, Gas Water Heater, Microwave, Oven, Range Hood
- Laundry: Main Level
Features
- Breakfast Bar, Bathroom Rough-In, Ceiling Fan(s), Cathedral Ceiling(s), Separate/Formal Living Room, Granite Counters, Great Room, Kitchen Island, Kitchen/Family Room Combo, Living/Dining Room, Pantry, Sliding Glass Door(s), Bedroom on Main Level, Bath in Primary Bedroom, Main Level Primary, Primary Suite
- Flooring: Carpet, Ceramic Tile, Hardwood, Varies
- Doors: Sliding Doors
- Basement: Egress Windows,Full,Sump Pump
- Number of fireplaces: 1
Interior area
- Total structure area: 1,650
- Total interior livable area: 1,650 sqft
Property
Parking
- Total spaces: 2
- Parking features: Attached, Garage
- Attached garage spaces: 2
Accessibility
- Accessibility features: Accessible Bedroom, No Stairs, Accessible Doors
Features
- Levels: One
- Stories: 1
- Exterior features: Gravel Driveway
Lot
- Size: 0.31 Acres
- Dimensions: 146 x 150
- Features: Corner Lot, Greenbelt, Pie Shaped Lot
Details
- Parcel number: 25488904000400010011550000
- Special conditions: Standard
Construction
Type & style
- Home type: SingleFamily
- Architectural style: Patio Home,Ranch
- Property subtype: Single Family Residence
Materials
- Shake Siding, Vinyl Siding, PEX Plumbing
- Foundation: Poured
- Roof: Asphalt
Condition
- Resale
- Year built: 2023
Details
- Builder model: Oot Bros.
Utilities & green energy
- Electric: Circuit Breakers
- Sewer: Connected
- Water: Connected, Public
- Utilities for property: Cable Available, Sewer Connected, Water Connected
Green energy
- Energy efficient items: Appliances, HVAC, Lighting, Windows
Community & neighborhood
Location
- Region: Chittenango
- Subdivision: Poolsbrooke
Other
Other facts
- Listing terms: Conventional
Price history
| Date | Event | Price |
|---|---|---|
| 5/24/2023 | Sold | $398,000+0.8%$241/sqft |
Source: | ||
| 5/5/2023 | Pending sale | $395,000$239/sqft |
Source: | ||
| 3/29/2023 | Contingent | $395,000$239/sqft |
Source: | ||
| 2/7/2023 | Listed for sale | $395,000$239/sqft |
Source: | ||
Public tax history
| Year | Property taxes | Tax assessment |
|---|---|---|
| 2024 | -- | $269,000 |
| 2023 | -- | $269,000 +5280% |
| 2022 | -- | $5,000 |
Find assessor info on the county website
Neighborhood: 13037
Nearby schools
GreatSchools rating
- 7/10Bolivar Road Elementary SchoolGrades: PK-4Distance: 1.4 mi
- 5/10Chittenango Middle SchoolGrades: 5-8Distance: 2.7 mi
- 8/10Chittenango High SchoolGrades: 9-12Distance: 2.2 mi
Schools provided by the listing agent
- High: Chittenango High
- District: Chittenango
Source: NYSAMLSs. This data may not be complete. We recommend contacting the local school district to confirm school assignments for this home.
