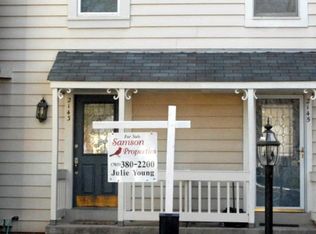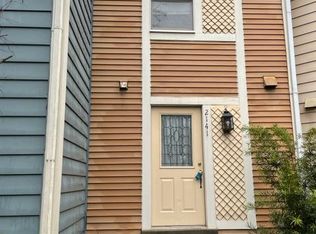Mid-century modern angles meet 2017 sleek design. The spacious and bright kitchen exhibits marbled quartz countertops, white shaker cabinets, stainless steel appliances, recessed lighting, and pendant lights over the large breakfast bar. The open floor plan creates the perfect space for entertaining. Imagine having a refreshing drink on the expansive 192 sq ft back deck with room for a grill, table, and chairs. New or young everything! New windows and sliding glass doors let light into every level of this 2 bedroom, 2.5 bathroom townhome. Talk about cozy, there’s a fireplace in the living room and master bedroom. The master bedroom boasts new plush carpet, elegant master bath en suite with skylight, double vanity, and a walk-in closet. The walk-out basement with full bath, and a private garden can double as a second bedroom or a recreation area. Assigned Parking. Situated in the South Lakes community of Reston this home is steps to Lake Thoreau and Lake Audubon; enjoy boating, canoeing, kayaking, and fishing! You'll love this 3-level Whisperwood Cluster townhome conveniently located close to the Wiehle Metro Station (Silver Line) and Dulles International Airport (15 min via the Dulles Greenway). Loads of community amenities including multiple pools, tennis courts, tot lots, walking trails, and bike paths. Close to Reston Town Center and less than a mile to South Lakes Village Shopping Center.
This property is off market, which means it's not currently listed for sale or rent on Zillow. This may be different from what's available on other websites or public sources.

