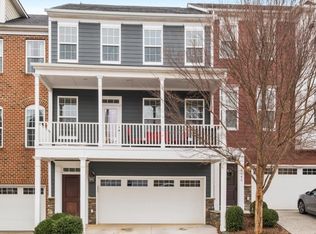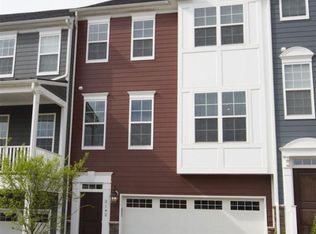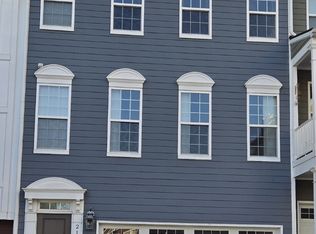Closed
$489,000
2146 Avinity Loop, Charlottesville, VA 22902
4beds
2,256sqft
Townhouse
Built in 2015
1,742.4 Square Feet Lot
$489,900 Zestimate®
$217/sqft
$2,846 Estimated rent
Home value
$489,900
$465,000 - $514,000
$2,846/mo
Zestimate® history
Loading...
Owner options
Explore your selling options
What's special
Don’t miss this impeccably updated brick townhome w/ 2-car garage in sought-after Avinity! This impressive home shines w/ extensive recent upgrades, including fresh paint (walls, ceilings, trim), new carpet, kitchen countertops, new primary bath tile, new washer/dryer, dishwasher, light fixtures, landscaping & more! The light-filled, open main level features hardwood floors & delightful kitchen w/ large granite island, white cabinetry, gas range, pantry & easy access to living, dining & private back patio. Upstairs, you’ll find a spacious primary suite w/ walk-in closet & attached bath w/ tile shower & double vanity, 2 additional bedrooms, a full bath & convenient laundry area. The well-designed walk-in level includes a full bath, storage & flex space - perfect for a 4th bedroom, family room or home gym. Enjoy Avinity’s robust amenities, including a fitness center, clubhouse, playground & dog park, all in an unbeatable location close to everything!
Zillow last checked: 8 hours ago
Listing updated: December 23, 2025 at 11:24am
Listed by:
LORRIE K NICHOLSON 434-825-4088,
NEST REALTY GROUP
Bought with:
KARYN TRUMBULL, 0225188594
NEST REALTY GROUP
Source: CAAR,MLS#: 670583 Originating MLS: Charlottesville Area Association of Realtors
Originating MLS: Charlottesville Area Association of Realtors
Facts & features
Interior
Bedrooms & bathrooms
- Bedrooms: 4
- Bathrooms: 4
- Full bathrooms: 3
- 1/2 bathrooms: 1
- Main level bathrooms: 1
Primary bedroom
- Level: Second
Bedroom
- Level: Basement
Bedroom
- Level: Second
Primary bathroom
- Level: Second
Bathroom
- Level: Basement
Bathroom
- Level: Second
Dining room
- Level: First
Foyer
- Level: Basement
Half bath
- Level: First
Kitchen
- Level: First
Laundry
- Level: Second
Living room
- Level: First
Utility room
- Level: Basement
Heating
- Forced Air, Multi-Fuel, Natural Gas
Cooling
- Central Air, Heat Pump
Appliances
- Included: Dishwasher, Disposal, Gas Range, Microwave, Refrigerator, Dryer
Features
- Remodeled, Walk-In Closet(s), Entrance Foyer, Eat-in Kitchen, Kitchen Island, Recessed Lighting, Utility Room
- Flooring: Carpet, Ceramic Tile, Hardwood
- Windows: Double Pane Windows
- Basement: Exterior Entry,Full,Finished,Heated,Interior Entry,Walk-Out Access
- Has fireplace: Yes
- Fireplace features: Gas Log
- Common walls with other units/homes: 2+ Common Walls
Interior area
- Total structure area: 2,592
- Total interior livable area: 2,256 sqft
- Finished area above ground: 2,256
- Finished area below ground: 0
Property
Parking
- Total spaces: 2
- Parking features: Asphalt, Attached, Electricity, Garage Faces Front, Garage, Garage Door Opener
- Attached garage spaces: 2
Features
- Levels: Three Or More
- Stories: 3
- Patio & porch: Rear Porch, Front Porch, Patio, Porch
- Exterior features: Fence
- Fencing: Privacy,Partial
- Has view: Yes
- View description: Garden, Mountain(s), Panoramic, Residential
Lot
- Size: 1,742 sqft
- Features: Garden, Private, Secluded
Details
- Parcel number: 091A0000008500
- Zoning description: PRD Planned Residential Development
Construction
Type & style
- Home type: Townhouse
- Architectural style: Traditional
- Property subtype: Townhouse
- Attached to another structure: Yes
Materials
- Brick, Stick Built
- Foundation: Poured
- Roof: Architectural
Condition
- Updated/Remodeled
- New construction: No
- Year built: 2015
Utilities & green energy
- Electric: Underground
- Sewer: Public Sewer
- Water: Public
- Utilities for property: Cable Available, Natural Gas Available
Community & neighborhood
Security
- Security features: Smoke Detector(s), Carbon Monoxide Detector(s)
Location
- Region: Charlottesville
- Subdivision: AVINITY
HOA & financial
HOA
- Has HOA: Yes
- HOA fee: $375 quarterly
- Amenities included: Clubhouse, Fitness Center, Picnic Area, Playground
- Services included: Common Area Maintenance, Clubhouse, Maintenance Grounds, Playground, Trash
Price history
| Date | Event | Price |
|---|---|---|
| 12/23/2025 | Sold | $489,000$217/sqft |
Source: | ||
| 11/2/2025 | Pending sale | $489,000$217/sqft |
Source: | ||
| 10/30/2025 | Listed for sale | $489,000+17.3%$217/sqft |
Source: | ||
| 7/23/2021 | Sold | $416,852+0.4%$185/sqft |
Source: Public Record Report a problem | ||
| 6/8/2021 | Pending sale | $415,000$184/sqft |
Source: | ||
Public tax history
| Year | Property taxes | Tax assessment |
|---|---|---|
| 2025 | $4,213 +10.5% | $471,200 +5.6% |
| 2024 | $3,811 +0.5% | $446,300 +0.5% |
| 2023 | $3,793 +16.9% | $444,100 +16.9% |
Find assessor info on the county website
Neighborhood: 22902
Nearby schools
GreatSchools rating
- 5/10Paul H Cale Elementary SchoolGrades: PK-5Distance: 0.2 mi
- 3/10Leslie H Walton Middle SchoolGrades: 6-8Distance: 5.7 mi
- 6/10Monticello High SchoolGrades: 9-12Distance: 0.6 mi
Schools provided by the listing agent
- Elementary: Mountain View
- Middle: Walton
- High: Monticello
Source: CAAR. This data may not be complete. We recommend contacting the local school district to confirm school assignments for this home.

Get pre-qualified for a loan
At Zillow Home Loans, we can pre-qualify you in as little as 5 minutes with no impact to your credit score.An equal housing lender. NMLS #10287.
Sell for more on Zillow
Get a free Zillow Showcase℠ listing and you could sell for .
$489,900
2% more+ $9,798
With Zillow Showcase(estimated)
$499,698

