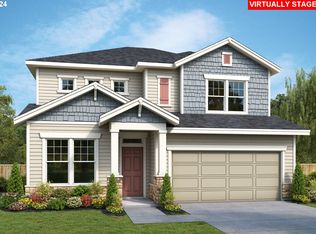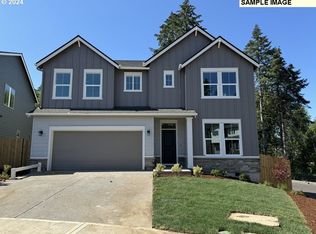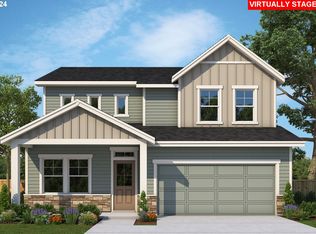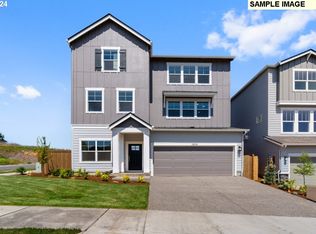Sold
$926,725
2146 Eleanor Rd, West Linn, OR 97068
4beds
2,431sqft
Residential, Single Family Residence
Built in 2025
-- sqft lot
$917,100 Zestimate®
$381/sqft
$3,685 Estimated rent
Home value
$917,100
Estimated sales range
Not available
$3,685/mo
Zestimate® history
Loading...
Owner options
Explore your selling options
What's special
WELCOME HOME! WEST LINN NEW CONSTRUCTION! Brand new Savannah Summit Home at an incredible value for a limited time with "Spring Into Your New Dream Home" promotion. Expires April 30th! Huge help in buying down your interest rate when using our preferred lender. This Allstone plan sits high and affords you to be able to survey the community from your front balcony. Large open Great Room - Designer Cabinets and chef made Kitchen round out the main area. The Secondary Bedrooms are separate from the Primary Bedroom for privacy and you are going to love this Super Shower in your Owners Bath/ Getaway. Bedroom/ Home Office on Lower level with FULL BATH!
Zillow last checked: 8 hours ago
Listing updated: July 31, 2025 at 08:51am
Listed by:
Joe Buffington 503-344-4777,
Weekley Homes LLC,
Lindsay Deitch 971-378-3816,
Weekley Homes LLC
Bought with:
OR and WA Non Rmls, NA
Non Rmls Broker
Source: RMLS (OR),MLS#: 499588131
Facts & features
Interior
Bedrooms & bathrooms
- Bedrooms: 4
- Bathrooms: 3
- Full bathrooms: 3
- Main level bathrooms: 1
Primary bedroom
- Features: Bathroom, Coved, Wallto Wall Carpet
- Level: Upper
Bedroom 2
- Features: Closet, Wallto Wall Carpet
- Level: Upper
Bedroom 3
- Features: Closet, Wallto Wall Carpet
- Level: Upper
Bedroom 4
- Features: Bathroom, Wallto Wall Carpet
- Level: Lower
Dining room
- Features: Sliding Doors, Engineered Hardwood
- Level: Upper
Family room
- Features: Fireplace, Engineered Hardwood
- Level: Upper
Kitchen
- Features: Dishwasher, Disposal, Gas Appliances, Island, Microwave, Pantry, Builtin Oven, Engineered Hardwood, Quartz
- Level: Upper
Heating
- Forced Air, Forced Air 95 Plus, Fireplace(s)
Cooling
- Central Air
Appliances
- Included: Built In Oven, Cooktop, Dishwasher, Disposal, Gas Appliances, Microwave, Range Hood, Electric Water Heater
- Laundry: Laundry Room
Features
- Quartz, Bathroom, Closet, Kitchen Island, Pantry, Coved
- Flooring: Engineered Hardwood, Wall to Wall Carpet
- Doors: Sliding Doors
- Windows: Double Pane Windows
- Basement: Crawl Space
- Number of fireplaces: 1
- Fireplace features: Gas
Interior area
- Total structure area: 2,431
- Total interior livable area: 2,431 sqft
Property
Parking
- Total spaces: 3
- Parking features: Driveway, Garage Door Opener, Attached
- Attached garage spaces: 3
- Has uncovered spaces: Yes
Features
- Levels: Two
- Stories: 2
- Patio & porch: Covered Patio
- Exterior features: Yard
- Fencing: Fenced
- Has view: Yes
- View description: Territorial
Lot
- Features: Sprinkler, SqFt 7000 to 9999
Details
- Parcel number: New Construction
Construction
Type & style
- Home type: SingleFamily
- Architectural style: Craftsman
- Property subtype: Residential, Single Family Residence
Materials
- Cement Siding, Lap Siding
- Foundation: Concrete Perimeter
- Roof: Composition,Shingle
Condition
- New Construction
- New construction: Yes
- Year built: 2025
Details
- Warranty included: Yes
Utilities & green energy
- Gas: Gas
- Sewer: Public Sewer
- Water: Public
Community & neighborhood
Location
- Region: West Linn
- Subdivision: Savanna Summit
HOA & financial
HOA
- Has HOA: No
Other
Other facts
- Listing terms: Cash,Conventional,VA Loan
- Road surface type: Paved
Price history
| Date | Event | Price |
|---|---|---|
| 7/31/2025 | Sold | $926,725+0.7%$381/sqft |
Source: | ||
| 4/15/2025 | Pending sale | $920,333$379/sqft |
Source: | ||
| 3/28/2025 | Price change | $920,333+1.1%$379/sqft |
Source: | ||
| 3/25/2025 | Price change | $910,673+3%$375/sqft |
Source: | ||
| 3/22/2025 | Price change | $884,335-4.3%$364/sqft |
Source: | ||
Public tax history
Tax history is unavailable.
Neighborhood: Savanna Oaks
Nearby schools
GreatSchools rating
- 7/10Trillium Creek Primary SchoolGrades: PK-5Distance: 1 mi
- 8/10Rosemont Ridge Middle SchoolGrades: 6-8Distance: 0.7 mi
- 10/10West Linn High SchoolGrades: 9-12Distance: 1.8 mi
Schools provided by the listing agent
- Elementary: Trillium Creek
- Middle: Rosemont Ridge
- High: West Linn
Source: RMLS (OR). This data may not be complete. We recommend contacting the local school district to confirm school assignments for this home.
Get a cash offer in 3 minutes
Find out how much your home could sell for in as little as 3 minutes with a no-obligation cash offer.
Estimated market value$917,100
Get a cash offer in 3 minutes
Find out how much your home could sell for in as little as 3 minutes with a no-obligation cash offer.
Estimated market value
$917,100



