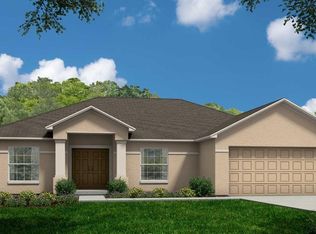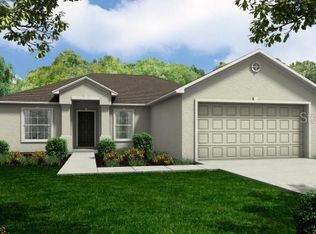Sold for $345,000
$345,000
2146 Hadley Rd, Bartow, FL 33830
4beds
1,878sqft
Single Family Residence
Built in 2023
0.27 Acres Lot
$339,900 Zestimate®
$184/sqft
$2,395 Estimated rent
Home value
$339,900
$313,000 - $370,000
$2,395/mo
Zestimate® history
Loading...
Owner options
Explore your selling options
What's special
Why wait to build when this beautifully upgraded, move-in ready home is available now? Welcome to 2146 Hadley Rd, located in the heart of Bartow, Florida — a city full of charm, history, and Southern hospitality. Built in 2023, this 4-bedroom, 2-bathroom home offers 1,878 square feet of thoughtfully designed living space to suit every lifestyle. From the moment you walk in, you’ll notice high ceilings, wood-look tile throughout the main living areas, and plush carpet in all bedrooms for added comfort. This home features a highly desirable split bedroom floor plan for added privacy, along with a flexible layout that includes a separate formal dining room or den, an open-concept great room, and a cozy eat-in dining space just off the kitchen. The spacious kitchen is a showstopper with a large peninsula that offers bar seating, stunning granite countertops, 42-inch upper cabinets with crown molding, stainless steel appliances, and ample cabinet and counter space — perfect for both everyday living and entertaining. The primary suite is a true retreat, showcasing a tray ceiling with crown molding, a generous walk-in closet, and a luxurious en-suite bathroom complete with dual vanities, a garden tub, and a separate step-in shower. The additional bedrooms are well-sized and versatile, ideal for family, guests, or a home office. Step outside to enjoy the screened-in covered lanai overlooking a fully fenced backyard — perfect for relaxing evenings, weekend gatherings, or letting pets play freely. This home also includes a whole-home water filtration system, smart home features, energy-efficient construction, and an indoor laundry room for added convenience. Located in a quiet and welcoming community with easy access to schools, shopping, dining, and major highways, this like-new home is truly better than new — with upgrades already in place and no wait to build. Don’t miss your opportunity to make 2146 Hadley Rd your forever home! All information and property details are deemed reliable but not guaranteed and Buyer/Buyer's Agent is responsible for their own due diligence including but not limited to verifying HOA, Community Info, Rules, Leasing Requirements, Sqft, Lot Size, Room Dimensions, and Taxes.
Zillow last checked: 8 hours ago
Listing updated: October 06, 2025 at 12:20pm
Listing Provided by:
Ashli Smith 863-248-9438,
KELLER WILLIAMS REALTY SMART 863-577-1234,
Daniel Cook 863-430-8338,
KELLER WILLIAMS REALTY SMART
Bought with:
Monique Simpson, 3545425
DALTON WADE INC
Gamaliel Sanchez, 3624188
DALTON WADE INC
Source: Stellar MLS,MLS#: L4954878 Originating MLS: Lakeland
Originating MLS: Lakeland

Facts & features
Interior
Bedrooms & bathrooms
- Bedrooms: 4
- Bathrooms: 2
- Full bathrooms: 2
Primary bedroom
- Features: En Suite Bathroom, Walk-In Closet(s)
- Level: First
Primary bathroom
- Features: Dual Sinks, Garden Bath, Granite Counters, Tall Countertops, Tub with Separate Shower Stall, Water Closet/Priv Toilet, No Closet
- Level: First
Great room
- Features: Ceiling Fan(s), No Closet
- Level: First
Kitchen
- Features: Bar, Pantry, Granite Counters, Storage Closet
- Level: First
Heating
- Central, Electric
Cooling
- Central Air
Appliances
- Included: Dishwasher, Disposal, Dryer, Electric Water Heater, Exhaust Fan, Microwave, Range, Refrigerator, Washer, Water Filtration System
- Laundry: Common Area, Electric Dryer Hookup, Inside, Laundry Room, Washer Hookup
Features
- Ceiling Fan(s), Crown Molding, Eating Space In Kitchen, High Ceilings, Kitchen/Family Room Combo, Open Floorplan, Primary Bedroom Main Floor, Smart Home, Solid Surface Counters, Solid Wood Cabinets, Split Bedroom, Stone Counters, Thermostat, Tray Ceiling(s), Walk-In Closet(s)
- Flooring: Carpet, Ceramic Tile
- Doors: French Doors
- Windows: Blinds, Double Pane Windows, Low Emissivity Windows, Window Treatments
- Has fireplace: No
Interior area
- Total structure area: 2,450
- Total interior livable area: 1,878 sqft
Property
Parking
- Total spaces: 2
- Parking features: Garage - Attached
- Attached garage spaces: 2
- Details: Garage Dimensions: 20x20
Features
- Levels: One
- Stories: 1
- Patio & porch: Covered, Front Porch, Patio, Porch, Rear Porch, Screened
- Exterior features: Irrigation System
- Fencing: Vinyl
Lot
- Size: 0.27 Acres
- Features: Oversized Lot
- Residential vegetation: Trees/Landscaped
Details
- Parcel number: 252935363486000140
- Special conditions: None
Construction
Type & style
- Home type: SingleFamily
- Property subtype: Single Family Residence
Materials
- Block, Stucco
- Foundation: Slab
- Roof: Shingle
Condition
- New construction: No
- Year built: 2023
Utilities & green energy
- Sewer: Public Sewer
- Water: Public
- Utilities for property: BB/HS Internet Available, Cable Available, Electricity Connected, Fiber Optics, Phone Available, Public, Sewer Connected, Underground Utilities, Water Connected
Community & neighborhood
Security
- Security features: Security System, Smoke Detector(s)
Community
- Community features: Deed Restrictions, Playground, Sidewalks
Location
- Region: Bartow
- Subdivision: WINDING RIVER COVE
HOA & financial
HOA
- Has HOA: Yes
- HOA fee: $58 monthly
- Amenities included: Playground
- Services included: Maintenance Grounds
- Association name: Garrison Property Services, LLC
- Association phone: 863-353-2558
Other fees
- Pet fee: $0 monthly
Other financial information
- Total actual rent: 0
Other
Other facts
- Listing terms: Cash,Conventional,FHA,VA Loan
- Ownership: Fee Simple
- Road surface type: Concrete, Paved
Price history
| Date | Event | Price |
|---|---|---|
| 10/6/2025 | Sold | $345,000-1.4%$184/sqft |
Source: | ||
| 9/14/2025 | Pending sale | $350,000$186/sqft |
Source: | ||
| 8/20/2025 | Price change | $350,000-2.8%$186/sqft |
Source: | ||
| 8/1/2025 | Listed for sale | $360,000+458.1%$192/sqft |
Source: | ||
| 6/26/2023 | Sold | $64,500$34/sqft |
Source: Public Record Report a problem | ||
Public tax history
| Year | Property taxes | Tax assessment |
|---|---|---|
| 2024 | $5,623 +2621.8% | $308,433 +2648% |
| 2023 | $207 | $11,224 |
Find assessor info on the county website
Neighborhood: 33830
Nearby schools
GreatSchools rating
- 1/10Eagle Lake Elementary SchoolGrades: PK-5Distance: 3.9 mi
- 2/10Bartow Middle SchoolGrades: 6-8Distance: 4.3 mi
- 3/10Bartow Senior High SchoolGrades: 9-12Distance: 4.2 mi
Get a cash offer in 3 minutes
Find out how much your home could sell for in as little as 3 minutes with a no-obligation cash offer.
Estimated market value$339,900
Get a cash offer in 3 minutes
Find out how much your home could sell for in as little as 3 minutes with a no-obligation cash offer.
Estimated market value
$339,900

