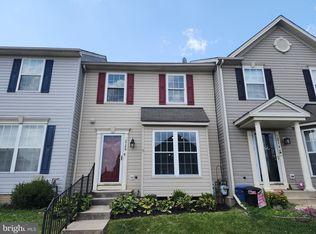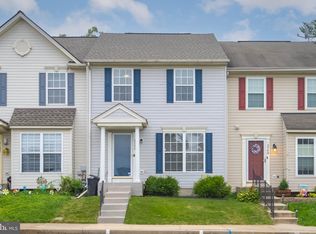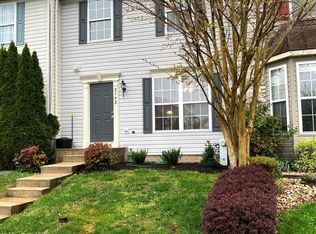Sold for $358,000 on 06/10/25
$358,000
2146 Kyle Green Rd, Abingdon, MD 21009
4beds
2,344sqft
Townhouse
Built in 2000
2,178 Square Feet Lot
$364,700 Zestimate®
$153/sqft
$2,515 Estimated rent
Home value
$364,700
$336,000 - $394,000
$2,515/mo
Zestimate® history
Loading...
Owner options
Explore your selling options
What's special
Exquisite Townhome in Sought-After Constant Friendship! With over $40,000 in recent improvements, this beautifully maintained home is move-in ready and waiting for you! Upgrades Include: Roof (With Transferable Warranty), Windows (With Transferable Warranty), Carpet, Paint, HVAC, Water Heater, Kitchen & Living Room Flooring, Dishwasher and Deck. Step inside to an inviting open floor plan, where the kitchen, dining, and living areas flow effortlessly. The stunning kitchen features stainless steel appliances, a spacious walk-in pantry, and luxury vinyl plank flooring. Sunlight pours into the charming breakfast nook, creating the perfect spot to start your day. This home offers four spacious bedrooms, including a luxurious primary suite with a vaulted ceiling, an oversized walk-in closet, and a spa-like soaking tub—your private retreat. Enjoy peaceful evenings or lively gatherings on the newly updated deck, overlooking a fully fenced backyard that offers privacy and space to unwind. The fully finished basement is designed for versatility, featuring a 4th bedroom, a half bath, a cozy gas fireplace, and an oversized family room—complete with a private entrance, perfect for guests, a home office, or a recreation space. Prime Location & Unmatched Convenience - this home is just minutes from shopping, dining, and major commuter routes, offering both accessibility and a tranquil residential feel. This isn’t just a home—it’s a lifestyle. Thoughtfully updated and impeccably maintained, this home is a rare opportunity to own a stylish, modern, move-in-ready property. Don’t miss out! Schedule your private tour today and experience the perfect blend of comfort, sophistication, and convenience. Professionally Cleaned – So you can spend your precious time unpacking! Some photos are virtually staged.
Zillow last checked: 8 hours ago
Listing updated: March 29, 2025 at 04:38am
Listed by:
Betsy Counts 410-459-8226,
Long & Foster Real Estate, Inc.
Bought with:
Jenn Condon, 5002719
Corner House Realty
Source: Bright MLS,MLS#: MDHR2039884
Facts & features
Interior
Bedrooms & bathrooms
- Bedrooms: 4
- Bathrooms: 3
- Full bathrooms: 2
- 1/2 bathrooms: 1
Primary bedroom
- Features: Flooring - Carpet
- Level: Upper
- Dimensions: 13 X 13
Bedroom 2
- Features: Flooring - Carpet
- Level: Upper
- Dimensions: 10 X 9
Bedroom 3
- Features: Flooring - Carpet
- Level: Upper
- Dimensions: 9 X 10
Bedroom 4
- Features: Flooring - Carpet
- Level: Lower
Primary bathroom
- Level: Upper
Family room
- Features: Flooring - Carpet, Fireplace - Gas, Walk-In Closet(s)
- Level: Lower
- Dimensions: 28 X 18
Other
- Level: Upper
Half bath
- Level: Lower
Kitchen
- Features: Flooring - Laminated
- Level: Main
- Dimensions: 16 X 14
Laundry
- Level: Lower
Living room
- Features: Flooring - Luxury Vinyl Plank
- Level: Main
- Dimensions: 20 X 19
Storage room
- Level: Lower
Heating
- Forced Air, Central, Programmable Thermostat, Natural Gas
Cooling
- Central Air, Programmable Thermostat, Electric
Appliances
- Included: Dishwasher, Oven/Range - Electric, Refrigerator, Water Heater, Stainless Steel Appliance(s), Disposal, Microwave, Gas Water Heater
- Laundry: In Basement, Laundry Room
Features
- Attic, Kitchen - Table Space, Primary Bath(s), Open Floorplan, Soaking Tub, Bathroom - Tub Shower, Breakfast Area, Ceiling Fan(s), Combination Dining/Living, Combination Kitchen/Dining, Eat-in Kitchen, Pantry, Dining Area, Recessed Lighting, Walk-In Closet(s), Vaulted Ceiling(s), 2 Story Ceilings
- Flooring: Carpet, Luxury Vinyl
- Doors: Six Panel, Storm Door(s), Sliding Glass
- Windows: Bay/Bow, Double Pane Windows, Screens, Storm Window(s)
- Basement: Exterior Entry,Rear Entrance,Sump Pump,Finished,Walk-Out Access
- Number of fireplaces: 1
- Fireplace features: Heatilator, Mantel(s), Gas/Propane
Interior area
- Total structure area: 2,344
- Total interior livable area: 2,344 sqft
- Finished area above ground: 1,496
- Finished area below ground: 848
Property
Parking
- Parking features: Free, On Street
- Has uncovered spaces: Yes
Accessibility
- Accessibility features: None
Features
- Levels: Three
- Stories: 3
- Patio & porch: Deck
- Exterior features: Bump-outs, Play Area, Sidewalks, Street Lights
- Pool features: None
- Fencing: Back Yard,Wood
- Has view: Yes
- View description: Trees/Woods
Lot
- Size: 2,178 sqft
- Features: Backs to Trees, Front Yard, Landscaped
Details
- Additional structures: Above Grade, Below Grade
- Parcel number: 1301313738
- Zoning: R2COS
- Special conditions: Standard
Construction
Type & style
- Home type: Townhouse
- Architectural style: Colonial
- Property subtype: Townhouse
Materials
- Vinyl Siding
- Foundation: Permanent, Concrete Perimeter
- Roof: Asphalt
Condition
- Excellent
- New construction: No
- Year built: 2000
- Major remodel year: 2025
Details
- Builder name: GEMCRAFT HOMES
Utilities & green energy
- Sewer: Public Sewer
- Water: Public
- Utilities for property: Cable Available, Natural Gas Available, Cable, DSL
Community & neighborhood
Security
- Security features: Carbon Monoxide Detector(s), Smoke Detector(s), Fire Sprinkler System
Location
- Region: Abingdon
- Subdivision: Constant Friendship
HOA & financial
HOA
- Has HOA: Yes
- HOA fee: $77 monthly
- Amenities included: Tot Lots/Playground, Common Grounds
- Services included: Management, Snow Removal, Common Area Maintenance, Trash
- Association name: CONSTANT FRIENDSHIP
Other
Other facts
- Listing agreement: Exclusive Right To Sell
- Listing terms: Cash,Conventional,FHA,VA Loan
- Ownership: Fee Simple
Price history
| Date | Event | Price |
|---|---|---|
| 6/10/2025 | Sold | $358,000$153/sqft |
Source: Public Record Report a problem | ||
| 3/28/2025 | Sold | $358,000+5.3%$153/sqft |
Source: | ||
| 3/25/2025 | Pending sale | $340,000$145/sqft |
Source: | ||
| 3/5/2025 | Contingent | $340,000$145/sqft |
Source: | ||
| 2/28/2025 | Listed for sale | $340,000+77.1%$145/sqft |
Source: | ||
Public tax history
| Year | Property taxes | Tax assessment |
|---|---|---|
| 2025 | $2,899 +7.3% | $266,000 +7.3% |
| 2024 | $2,701 +7.9% | $247,800 +7.9% |
| 2023 | $2,502 +2.5% | $229,600 |
Find assessor info on the county website
Neighborhood: 21009
Nearby schools
GreatSchools rating
- 6/10Abingdon Elementary SchoolGrades: PK-5Distance: 0.4 mi
- 4/10Edgewood Middle SchoolGrades: 6-8Distance: 4.2 mi
- 3/10Edgewood High SchoolGrades: 9-12Distance: 4.3 mi
Schools provided by the listing agent
- District: Harford County Public Schools
Source: Bright MLS. This data may not be complete. We recommend contacting the local school district to confirm school assignments for this home.

Get pre-qualified for a loan
At Zillow Home Loans, we can pre-qualify you in as little as 5 minutes with no impact to your credit score.An equal housing lender. NMLS #10287.
Sell for more on Zillow
Get a free Zillow Showcase℠ listing and you could sell for .
$364,700
2% more+ $7,294
With Zillow Showcase(estimated)
$371,994

