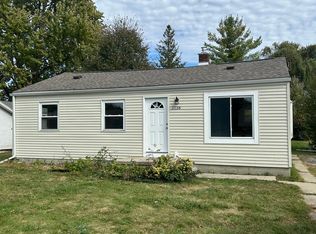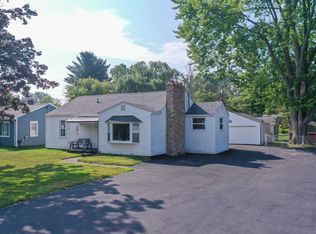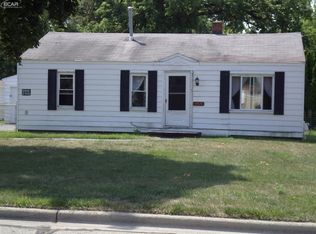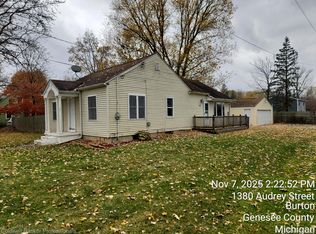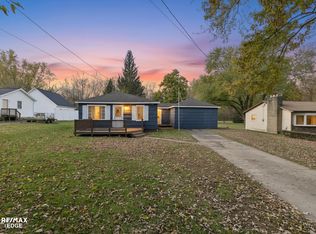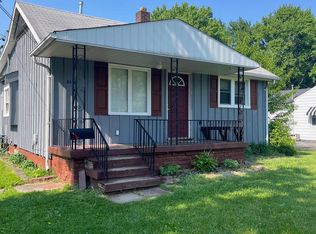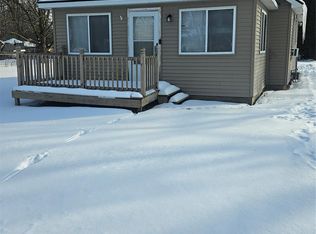Step inside to 2146 N Center Rd in Burton! This 2b-1ba home has 1,100 square feet of living space and is conveniently located close to highways and shopping off of N. Center Rd. Inside, the home features a large dining room that flows into the kitchen and front, sunlit, living room. Two large bedrooms and a bathroom sit on the north wing, with a partial basement and utility room to complete the ranch. A fenced in backyard features both room for activities and storage with an oversized, detached garage and additional shed. Kearsley schools & city sewer & water. This home is ideal as a perfect starter home or as a strong rental!
For sale
$119,900
2146 N Center Rd, Burton, MI 48509
2beds
1,080sqft
Est.:
Single Family Residence
Built in 1951
8,276.4 Square Feet Lot
$117,300 Zestimate®
$111/sqft
$-- HOA
What's special
Utility roomPartial basementFenced in backyardAdditional shedOversized detached garageLarge dining roomTwo large bedrooms
- 19 days |
- 930 |
- 48 |
Likely to sell faster than
Zillow last checked: 8 hours ago
Listing updated: February 04, 2026 at 10:00pm
Listed by:
Scott Fader 888-227-1009,
Joseph Walter Realty, LLC 248-294-7850
Source: Realcomp II,MLS#: 20261007315
Tour with a local agent
Facts & features
Interior
Bedrooms & bathrooms
- Bedrooms: 2
- Bathrooms: 1
- Full bathrooms: 1
Primary bedroom
- Level: Entry
- Area: 144
- Dimensions: 12 X 12
Bedroom
- Level: Entry
- Area: 120
- Dimensions: 12 X 10
Other
- Level: Entry
- Area: 56
- Dimensions: 8 X 7
Dining room
- Level: Entry
- Area: 100
- Dimensions: 10 X 10
Kitchen
- Level: Entry
- Area: 140
- Dimensions: 10 X 14
Living room
- Level: Entry
- Area: 300
- Dimensions: 15 X 20
Heating
- Forced Air, Natural Gas
Cooling
- Ceiling Fans, Window Units
Features
- Basement: Partial,Unfinished
- Has fireplace: No
Interior area
- Total interior livable area: 1,080 sqft
- Finished area above ground: 1,080
Property
Parking
- Total spaces: 1
- Parking features: One Car Garage, Detached
- Garage spaces: 1
Features
- Levels: One
- Stories: 1
- Entry location: GroundLevel
- Pool features: None
Lot
- Size: 8,276.4 Square Feet
- Dimensions: 60 x 120
Details
- Parcel number: 5903553002
- Special conditions: Short Sale No,Standard
Construction
Type & style
- Home type: SingleFamily
- Architectural style: Ranch
- Property subtype: Single Family Residence
Materials
- Vinyl Siding
- Foundation: Basement, Block
- Roof: Asphalt
Condition
- New construction: No
- Year built: 1951
- Major remodel year: 2022
Utilities & green energy
- Sewer: Public Sewer
- Water: Public
Community & HOA
Community
- Subdivision: GREENLAWN
HOA
- Has HOA: No
Location
- Region: Burton
Financial & listing details
- Price per square foot: $111/sqft
- Tax assessed value: $30,874
- Annual tax amount: $2,103
- Date on market: 2/4/2026
- Cumulative days on market: 192 days
- Listing agreement: Exclusive Agency
- Listing terms: Cash,Conventional,Covenant Deed,FHA,FHA 203K,Warranty Deed
Estimated market value
$117,300
$111,000 - $123,000
$1,227/mo
Price history
Price history
| Date | Event | Price |
|---|---|---|
| 2/4/2026 | Listed for sale | $119,900$111/sqft |
Source: | ||
| 2/3/2026 | Listing removed | $1,295$1/sqft |
Source: Zillow Rentals Report a problem | ||
| 1/25/2026 | Listing removed | $119,900$111/sqft |
Source: | ||
| 1/19/2026 | Listed for rent | $1,295$1/sqft |
Source: Zillow Rentals Report a problem | ||
| 1/12/2026 | Listed for sale | $119,900$111/sqft |
Source: | ||
| 1/5/2026 | Pending sale | $119,900$111/sqft |
Source: | ||
| 11/13/2025 | Price change | $119,900-4%$111/sqft |
Source: | ||
| 11/7/2025 | Price change | $124,900-3.8%$116/sqft |
Source: | ||
| 9/15/2025 | Price change | $129,900-7.1%$120/sqft |
Source: | ||
| 7/29/2025 | Listed for sale | $139,900+180.4%$130/sqft |
Source: | ||
| 3/24/2021 | Listing removed | -- |
Source: Owner Report a problem | ||
| 11/16/2014 | Listing removed | $49,900$46/sqft |
Source: Owner Report a problem | ||
| 8/18/2014 | Listed for sale | $49,900$46/sqft |
Source: Owner Report a problem | ||
| 6/19/2014 | Listing removed | $49,900$46/sqft |
Source: Owner Report a problem | ||
| 4/22/2014 | Listed for sale | $49,900+185.1%$46/sqft |
Source: Owner Report a problem | ||
| 4/18/2014 | Sold | $17,500-12.1%$16/sqft |
Source: | ||
| 3/26/2014 | Price change | $19,900-31.4%$18/sqft |
Source: INCA Realty LLC #30034726 Report a problem | ||
| 1/26/2014 | Price change | $29,000+2800%$27/sqft |
Source: Homepath #213205452 Report a problem | ||
| 1/24/2014 | Price change | $1,000-80%$1/sqft |
Source: Auction.com Report a problem | ||
| 1/22/2014 | Price change | $5,000-82.8%$5/sqft |
Source: Auction.com Report a problem | ||
| 1/19/2014 | Price change | $29,000+480%$27/sqft |
Source: ChangingStreets.com #30033339 Report a problem | ||
| 1/15/2014 | Price change | $5,000-82.8%$5/sqft |
Source: Auction.com Report a problem | ||
| 1/5/2014 | Price change | $29,000+480%$27/sqft |
Source: ChangingStreets.com #30033339 Report a problem | ||
| 12/31/2013 | Price change | $5,000-82.8%$5/sqft |
Source: Auction.com Report a problem | ||
| 12/30/2013 | Price change | $29,000+480%$27/sqft |
Source: ChangingStreets.com #30033339 Report a problem | ||
| 12/25/2013 | Listed for sale | $5,000-70.6%$5/sqft |
Source: Auction.com Report a problem | ||
| 4/16/2013 | Sold | $17,000-77.3%$16/sqft |
Source: Public Record Report a problem | ||
| 6/21/2001 | Sold | $75,000$69/sqft |
Source: Public Record Report a problem | ||
Public tax history
Public tax history
| Year | Property taxes | Tax assessment |
|---|---|---|
| 2024 | $2,011 | $53,500 +0.6% |
| 2023 | -- | $53,200 +33.3% |
| 2022 | -- | $39,900 +6.7% |
| 2021 | -- | $37,400 +8.1% |
| 2020 | -- | $34,600 +12.3% |
| 2019 | -- | $30,800 +9.6% |
| 2018 | $1,701 +4.6% | $28,100 |
| 2017 | $1,626 -0.3% | $28,100 +5.2% |
| 2016 | $1,632 | $26,700 |
| 2015 | $1,632 | -- |
| 2012 | -- | $23,800 -14.4% |
| 2011 | -- | $27,800 -15.8% |
| 2010 | -- | $33,000 -30.5% |
| 2008 | $337 | $47,500 +4.6% |
| 2006 | -- | $45,400 +5.8% |
| 2005 | -- | $42,900 +5.4% |
| 2004 | -- | $40,700 +2.3% |
| 2003 | -- | $39,800 +11.5% |
| 2002 | $724 +38.9% | $35,700 +23.5% |
| 2001 | $522 +6.9% | $28,900 +5.1% |
| 2000 | $488 | $27,500 |
Find assessor info on the county website
BuyAbility℠ payment
Est. payment
$758/mo
Principal & interest
$618
Property taxes
$140
Climate risks
Neighborhood: 48509
Nearby schools
GreatSchools rating
- NAWeston Elementary SchoolGrades: PK-1Distance: 0.9 mi
- 3/10Armstrong Middle SchoolGrades: 5-9Distance: 3.7 mi
- 7/10Kearsley High SchoolGrades: 9-12Distance: 2.6 mi
