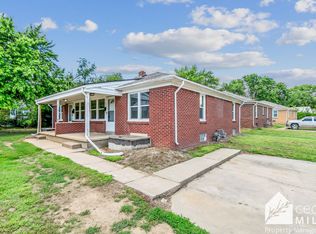Sold
Price Unknown
2146 S Old Manor Rd, Wichita, KS 67218
2beds
1,306sqft
Single Family Onsite Built
Built in 1953
6,098.4 Square Feet Lot
$186,600 Zestimate®
$--/sqft
$1,230 Estimated rent
Home value
$186,600
$170,000 - $205,000
$1,230/mo
Zestimate® history
Loading...
Owner options
Explore your selling options
What's special
This beautifully updated 2 bedroom, 2 full bathroom home blends comfort, style, and function in all the right ways. Step inside to find fresh interior paint, plush newer carpet, and luxury vinyl plank flooring throughout the kitchen, dining, and living areas—giving the home a clean, modern feel. The kitchen shines with newer stainless steel appliances (included!) and a smart layout that opens to the main living space, making it perfect for both daily living and entertaining. Downstairs, a full finished basement offers incredible bonus space—featuring a large family room, a second full bathroom, and a versatile bonus room with potential for a third bedroom or home office. You'll also find a spacious laundry/storage room with built-in work desk and shelving. Enjoy peaceful evenings on the west-facing, covered porch secured by a wrought iron gate—ideal for catching Kansas sunsets. The attached one-car garage includes an automatic opener, and the extra-wide, deep driveway provides plenty of space for additional vehicles, an RV, or a boat. Out back, a private, fenced yard with a concrete patio creates the perfect spot for outdoor relaxation, entertaining, or letting pets roam free. This home truly has it all—renovated, functional, and full of potential. Don’t miss your chance to own this turnkey gem—schedule your showing today!
Zillow last checked: 8 hours ago
Listing updated: July 17, 2025 at 08:04pm
Listed by:
Kerry Dunn CELL:316-990-7293,
NextHome Excel
Source: SCKMLS,MLS#: 655497
Facts & features
Interior
Bedrooms & bathrooms
- Bedrooms: 2
- Bathrooms: 2
- Full bathrooms: 2
Primary bedroom
- Description: Carpet
- Level: Main
- Area: 131.31
- Dimensions: 13'7 x 9'8
Bedroom
- Description: Carpet
- Level: Main
- Area: 109.24
- Dimensions: 10'10 x 10'1
Bonus room
- Description: Carpet
- Level: Basement
- Area: 106.08
- Dimensions: 11'2 x 9'6
Family room
- Description: Carpet
- Level: Basement
- Area: 275
- Dimensions: 25 x 11
Kitchen
- Description: Luxury Vinyl
- Level: Main
- Area: 79.64
- Dimensions: 10'2 x 7'10
Living room
- Description: Luxury Vinyl
- Level: Main
- Area: 164.5
- Dimensions: 14 x 11'9
Heating
- Forced Air, Natural Gas
Cooling
- Central Air, Electric
Appliances
- Included: Dishwasher, Disposal, Microwave, Refrigerator, Range
- Laundry: In Basement, Laundry Room, 220 equipment
Features
- Ceiling Fan(s)
- Flooring: Smoke Detectors
- Doors: Storm Door(s)
- Windows: Storm Window(s), Smoke Detectors
- Basement: Finished
- Number of fireplaces: 1
- Fireplace features: One, Insert, Basement, Smoke Detectors
Interior area
- Total interior livable area: 1,306 sqft
- Finished area above ground: 806
- Finished area below ground: 500
Property
Parking
- Total spaces: 1
- Parking features: RV Access/Parking, Attached, Garage Door Opener, Oversized
- Garage spaces: 1
Features
- Levels: One
- Stories: 1
- Patio & porch: Patio
- Exterior features: Guttering - ALL
- Spa features: Smoke Detectors
- Fencing: Wood
Lot
- Size: 6,098 sqft
- Features: Standard
Details
- Additional structures: Storage
- Parcel number: 2017300164637
Construction
Type & style
- Home type: SingleFamily
- Architectural style: Ranch
- Property subtype: Single Family Onsite Built
Materials
- Frame w/More than 50% Mas, Brick
- Foundation: Full, No Egress Window(s)
- Roof: Composition
Condition
- Year built: 1953
Utilities & green energy
- Gas: Natural Gas Available
- Utilities for property: Sewer Available, Natural Gas Available, Public
Community & neighborhood
Security
- Security features: Smoke Detector(s)
Community
- Community features: Sidewalks
Location
- Region: Wichita
- Subdivision: EDGEWOOD
HOA & financial
HOA
- Has HOA: No
Other
Other facts
- Ownership: Individual
- Road surface type: Paved
Price history
Price history is unavailable.
Public tax history
| Year | Property taxes | Tax assessment |
|---|---|---|
| 2024 | $1,305 +0.6% | $12,869 +7% |
| 2023 | $1,297 +18.8% | $12,030 |
| 2022 | $1,092 +1% | -- |
Find assessor info on the county website
Neighborhood: 67218
Nearby schools
GreatSchools rating
- 4/10Allen Elementary SchoolGrades: PK-5Distance: 0.4 mi
- 4/10Curtis Middle SchoolGrades: 6-8Distance: 1 mi
- 1/10Southeast High SchoolGrades: 9-12Distance: 4.6 mi
Schools provided by the listing agent
- Elementary: Allen
- Middle: Curtis
- High: Southeast
Source: SCKMLS. This data may not be complete. We recommend contacting the local school district to confirm school assignments for this home.
