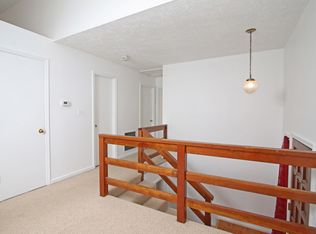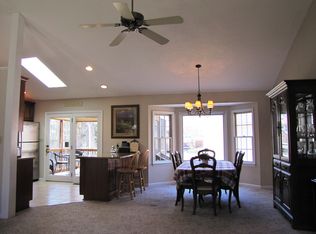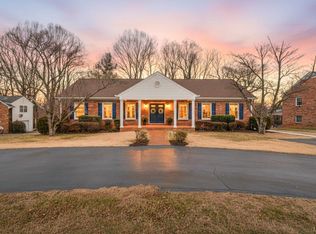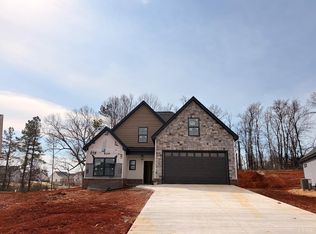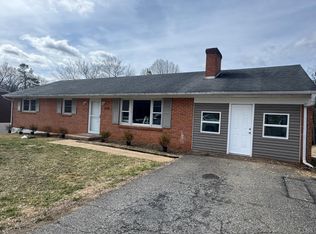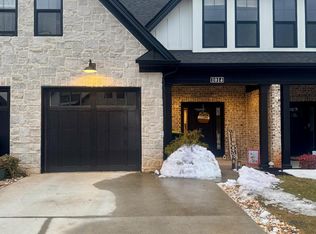New,New,New! This completely renovated home is so unique & looking for its new owner! Updates include: New Roof,Flooring,Shaker Kitchen Cabinets with Soft-Close Doors,Stainless Steel Appliances, Quartz Countertops with Island,Hot Water Heater, (3) Tile Bathrooms with New Vanities/Light Fixtures, Vinyl Siding, Composite Decking & so much more! You will love the 20' ceilings with tons of natural light throughout the home. Walk inside to the Great Room area with open concept kitchen, dining area, great room with fireplace, full bath & (2) bedrooms. Walk upstairs to the oversized primary suite with barn window that overlooks the main level. Large finished lower level is perfect for a 4th bedroom, game room or extra entertainment space, with closet & full bathroom. Laundry room and workshop area is great for storage or home projects. With almost an acre, there is plenty of room to be outdoors. Wrap-around deck is a perfect place to spend time on fall evenings. See this beautiful home today!
Pending
$379,000
2146 Thomas Jefferson Rd, Forest, VA 24551
3beds
2,352sqft
Est.:
Single Family Residence
Built in 1984
0.89 Acres Lot
$-- Zestimate®
$161/sqft
$-- HOA
What's special
Workshop areaFinished lower levelAlmost an acreTons of natural lightOpen concept kitchenLaundry roomNew roof
- 137 days |
- 1,351 |
- 51 |
Zillow last checked: 8 hours ago
Listing updated: February 10, 2026 at 07:47pm
Listed by:
Alison Pettit 434-851-2565 alisonpettithomes@gmail.com,
Mark A. Dalton & Co., Inc.
Source: LMLS,MLS#: 362456 Originating MLS: Lynchburg Board of Realtors
Originating MLS: Lynchburg Board of Realtors
Facts & features
Interior
Bedrooms & bathrooms
- Bedrooms: 3
- Bathrooms: 3
- Full bathrooms: 3
Primary bedroom
- Level: Second
- Area: 300
- Dimensions: 25 x 12
Bedroom
- Dimensions: 0 x 0
Bedroom 2
- Level: First
- Area: 130
- Dimensions: 13 x 10
Bedroom 3
- Level: First
- Area: 144
- Dimensions: 12 x 12
Bedroom 4
- Area: 0
- Dimensions: 0 x 0
Bedroom 5
- Area: 0
- Dimensions: 0 x 0
Dining room
- Area: 0
- Dimensions: 0 x 0
Family room
- Level: Below Grade
- Area: 600
- Dimensions: 25 x 24
Great room
- Level: First
- Area: 266
- Dimensions: 19 x 14
Kitchen
- Level: First
- Area: 192
- Dimensions: 16 x 12
Living room
- Area: 0
- Dimensions: 0 x 0
Office
- Area: 0
- Dimensions: 0 x 0
Heating
- Heat Pump
Cooling
- Heat Pump
Appliances
- Included: Dishwasher, Disposal, Dryer, Microwave, Electric Range, Refrigerator, Washer, Electric Water Heater
- Laundry: In Basement, Dryer Hookup, Laundry Room, Washer Hookup
Features
- Ceiling Fan(s), Great Room, High Speed Internet, Main Level Bedroom, Main Level Den, Primary Bed w/Bath, Tile Bath(s), Walk-In Closet(s), Workshop
- Flooring: Ceramic Tile, Laminate, Vinyl Plank
- Basement: Exterior Entry,Finished,Full,Game Room,Heated,Interior Entry,Walk-Out Access,Workshop
- Attic: None
- Number of fireplaces: 1
- Fireplace features: 1 Fireplace, Gas Log, Great Room
Interior area
- Total structure area: 2,352
- Total interior livable area: 2,352 sqft
- Finished area above ground: 1,368
- Finished area below ground: 984
Video & virtual tour
Property
Parking
- Parking features: Off Street, Paved Drive
- Has uncovered spaces: Yes
Features
- Levels: Two
- Stories: 2
- Exterior features: Garden, Tennis Courts Nearby
Lot
- Size: 0.89 Acres
- Features: Landscaped, Close to Clubhouse, Near Golf Course
Details
- Additional structures: Storage
- Parcel number: 117E25
Construction
Type & style
- Home type: SingleFamily
- Architectural style: Contemporary,Two Story
- Property subtype: Single Family Residence
Materials
- Brick, Vinyl Siding
- Roof: Shingle
Condition
- Year built: 1984
Utilities & green energy
- Electric: AEP/Appalachian Powr
- Sewer: Septic Tank
- Water: County
- Utilities for property: Cable Connections
Community & HOA
Community
- Security: Smoke Detector(s)
Location
- Region: Forest
Financial & listing details
- Price per square foot: $161/sqft
- Tax assessed value: $244,600
- Annual tax amount: $1,650
- Date on market: 10/11/2025
- Cumulative days on market: 205 days
Estimated market value
Not available
Estimated sales range
Not available
$2,203/mo
Price history
Price history
| Date | Event | Price |
|---|---|---|
| 2/11/2026 | Pending sale | $379,000$161/sqft |
Source: | ||
| 11/22/2025 | Price change | $379,000-1.3%$161/sqft |
Source: | ||
| 11/14/2025 | Price change | $384,000-2%$163/sqft |
Source: | ||
| 11/6/2025 | Price change | $392,000-1.8%$167/sqft |
Source: | ||
| 10/11/2025 | Listed for sale | $399,000-1%$170/sqft |
Source: | ||
| 10/10/2025 | Listing removed | $403,000$171/sqft |
Source: | ||
| 9/22/2025 | Price change | $403,000-1.5%$171/sqft |
Source: | ||
| 8/2/2025 | Listed for sale | $409,000+139.2%$174/sqft |
Source: | ||
| 1/22/2024 | Sold | $171,000-8%$73/sqft |
Source: Public Record Report a problem | ||
| 12/16/2022 | Sold | $185,784$79/sqft |
Source: Public Record Report a problem | ||
Public tax history
Public tax history
| Year | Property taxes | Tax assessment |
|---|---|---|
| 2025 | -- | $244,600 |
| 2024 | $1,003 | $244,600 |
| 2023 | -- | $244,600 +43.3% |
| 2022 | $854 | $170,700 |
| 2021 | $854 | $170,700 |
| 2020 | $854 -3.8% | $170,700 |
| 2019 | $888 +21.3% | $170,700 +21.3% |
| 2018 | $732 | $140,700 |
| 2017 | $732 | $140,700 |
| 2016 | $732 | $140,700 |
| 2015 | $732 -10.6% | $140,700 -10.6% |
| 2014 | $818 +4% | $157,300 |
| 2013 | $787 | $157,300 |
| 2012 | $787 | $157,300 |
| 2011 | $787 | $157,300 |
| 2010 | $787 | $157,300 |
| 2009 | $787 | $157,300 |
| 2008 | $787 | $157,300 |
| 2007 | $787 -4.7% | $157,300 +24% |
| 2006 | $825 | $126,900 |
| 2005 | $825 | $126,900 |
| 2004 | $825 -1.5% | $126,900 |
| 2003 | $838 +1.5% | $126,900 +12.3% |
| 2002 | $825 | $113,000 |
| 2001 | -- | $113,000 |
Find assessor info on the county website
BuyAbility℠ payment
Est. payment
$1,909/mo
Principal & interest
$1786
Property taxes
$123
Climate risks
Neighborhood: 24551
Nearby schools
GreatSchools rating
- 8/10Thomas Jefferson Elementary SchoolGrades: PK-5Distance: 0.6 mi
- 8/10Forest Middle SchoolGrades: 6-8Distance: 2 mi
- 5/10Jefferson Forest High SchoolGrades: 9-12Distance: 2.1 mi
