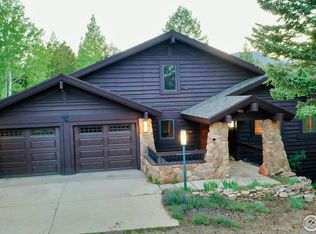Sold for $1,100,000
$1,100,000
2147 Mcgraw Ranch Road, Estes Park, CO 80517
2beds
1,500sqft
Single Family Residence
Built in 2015
11.89 Acres Lot
$1,076,300 Zestimate®
$733/sqft
$2,892 Estimated rent
Home value
$1,076,300
$1.02M - $1.13M
$2,892/mo
Zestimate® history
Loading...
Owner options
Explore your selling options
What's special
Live in Harmony with Nature—Custom Mountain Retreat on Nearly 12 Acres
Tucked away on the peaceful stretch of McGraw Ranch Road, just a half-mile from the entrance to Rocky Mountain National Park, this custom-built 2 bed, 2 bath retreat offers the kind of serenity most can only dream of. Crafted by Jeff Moreau, of Dallman Construction, this 1,500 sq ft home is a stunning blend of craftsmanship, sustainability, and natural beauty.
Inside, you’ll find custom hickory cabinetry and rich hickory floors that mirror the forested landscape just beyond the wall-to-wall windows. Every detail—from the thoughtfully chosen color palette to the layout designed for minimal impact—was made to feel like the home belongs with the land, not just on it.
With 11.89 acres of forested terrain, this property offers frequent sightings of elk and deer, unmatched privacy, and breathtaking dark mountain views from every angle. And while it feels worlds away, you’re only 10 minutes from the heart of Estes Park.
All furnishings are included, making this move-in ready home the ultimate mountain escape—whether you’re looking for a full-time residence or a peaceful second home. Every inch of this property has been meticulously maintained, and it shows.
Come see what it feels like to live in rhythm with the mountains.
Zillow last checked: 8 hours ago
Listing updated: July 29, 2025 at 01:55pm
Listed by:
Adam Price 303-596-6484 Adamprice@everestgroupRE.com,
Keller Williams Realty Downtown LLC,
Jill Price 303-596-6485,
Keller Williams Realty Downtown LLC
Bought with:
Lacy Caudel, 100084784
Compass - Denver
Source: REcolorado,MLS#: 5774165
Facts & features
Interior
Bedrooms & bathrooms
- Bedrooms: 2
- Bathrooms: 2
- Full bathrooms: 2
- Main level bathrooms: 2
- Main level bedrooms: 2
Primary bedroom
- Level: Main
- Area: 201.77 Square Feet
- Dimensions: 14.11 x 14.3
Bedroom
- Level: Main
- Area: 135.2 Square Feet
- Dimensions: 10.4 x 13
Primary bathroom
- Level: Main
- Area: 83.6 Square Feet
- Dimensions: 9.5 x 8.8
Bathroom
- Level: Main
- Area: 89.7 Square Feet
- Dimensions: 11.5 x 7.8
Great room
- Level: Main
- Area: 391.98 Square Feet
- Dimensions: 14.1 x 27.8
Kitchen
- Level: Main
- Area: 163.56 Square Feet
- Dimensions: 14.1 x 11.6
Laundry
- Level: Main
- Area: 53.04 Square Feet
- Dimensions: 10.4 x 5.1
Heating
- Forced Air
Cooling
- None
Appliances
- Included: Cooktop, Dishwasher, Disposal, Microwave, Oven, Refrigerator
Features
- Has basement: No
- Number of fireplaces: 1
Interior area
- Total structure area: 1,500
- Total interior livable area: 1,500 sqft
- Finished area above ground: 1,500
Property
Parking
- Total spaces: 2
- Parking features: Carport
- Carport spaces: 2
Features
- Levels: One
- Stories: 1
- Patio & porch: Patio
- Exterior features: Balcony, Dog Run
Lot
- Size: 11.89 Acres
Details
- Parcel number: R0551457
- Zoning: RE1
- Special conditions: Standard
Construction
Type & style
- Home type: SingleFamily
- Architectural style: Mountain Contemporary
- Property subtype: Single Family Residence
Materials
- Frame
- Roof: Composition
Condition
- Year built: 2015
Utilities & green energy
- Water: Well
Community & neighborhood
Location
- Region: Estes Park
- Subdivision: Mcgraw Ranch
HOA & financial
HOA
- Has HOA: Yes
- HOA fee: $250 annually
- Amenities included: Trail(s)
- Association name: McGraw Ranch Road Association
- Association phone: 970-980-9887
Other
Other facts
- Listing terms: 1031 Exchange,Cash,Conventional,FHA,Other,VA Loan
- Ownership: Individual
Price history
| Date | Event | Price |
|---|---|---|
| 7/28/2025 | Sold | $1,100,000-10.2%$733/sqft |
Source: | ||
| 6/26/2025 | Pending sale | $1,225,000$817/sqft |
Source: | ||
| 5/2/2025 | Listed for sale | $1,225,000+456.8%$817/sqft |
Source: | ||
| 5/8/2014 | Sold | $220,000$147/sqft |
Source: Public Record Report a problem | ||
Public tax history
| Year | Property taxes | Tax assessment |
|---|---|---|
| 2024 | $5,585 +37.2% | $83,911 -1% |
| 2023 | $4,070 -2.6% | $84,725 +53.1% |
| 2022 | $4,179 +29.1% | $55,343 -2.8% |
Find assessor info on the county website
Neighborhood: 80517
Nearby schools
GreatSchools rating
- 4/10Estes Park K-5 SchoolGrades: PK-5Distance: 3.9 mi
- 6/10Estes Park Middle SchoolGrades: 6-8Distance: 3.8 mi
- 4/10Estes Park High SchoolGrades: 9-12Distance: 3.8 mi
Schools provided by the listing agent
- Elementary: Estes Park
- Middle: Estes Park
- High: Estes Park
- District: Estes Park R-3
Source: REcolorado. This data may not be complete. We recommend contacting the local school district to confirm school assignments for this home.
Get pre-qualified for a loan
At Zillow Home Loans, we can pre-qualify you in as little as 5 minutes with no impact to your credit score.An equal housing lender. NMLS #10287.
