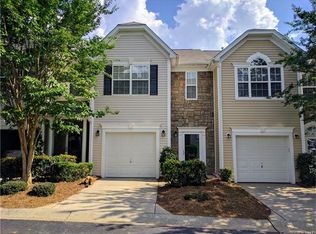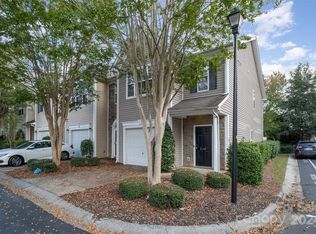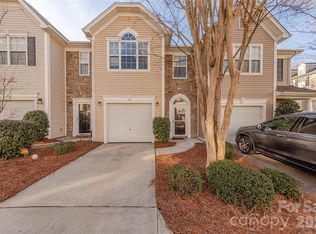Great location, ready to move in condition with popular open floor plan. This 2 bdrm, 2 bath townhome has pre finished hardwoods on the main with granite counter tops and stainless appliances. Large bedrooms upstairs with walk in closets and private baths. Perfect set up for a roommate situation. Private back patio with flowering bushes and trees. Close to I77 and Grocery stores and Dining !!! Excellent location. This will not last long. Nothing to do but move in
This property is off market, which means it's not currently listed for sale or rent on Zillow. This may be different from what's available on other websites or public sources.


