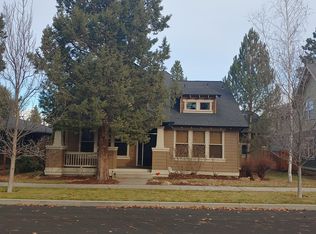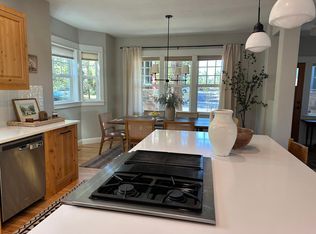Attractive Craftsman in one of the most desirable areas of Northwest Crossing. Main level master suite. Master bath with soaker tub and shower. High vaulted ceilings, large wood wrapped windows and sunny front southern exposure. Great room & area dining with hardwood flooring and gas fireplace. Extensive use of custom tile surfaces in kitchen & baths. Open kitchen with maple cabs, full tile backsplash and large island with bar seating. Upstairs bonus room is optional 4th bedroom or upstairs master suite with enclosed nursery, office or craft room. A computer landing, 2 large bedrooms and another full bath round out the upstairs. Peek a boo mountain view from upstairs bedroom. Covered front & rear porches. Large paver patio in backyard with raised garden beds. Fenced rear yard & extra parking area off alleyway. Double car garage with workbench. A/C. Earth Advantage home. Great location close to shops and restaurants.
This property is off market, which means it's not currently listed for sale or rent on Zillow. This may be different from what's available on other websites or public sources.


