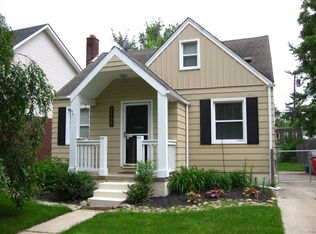Sold for $505,000
$505,000
2147 Princeton Rd, Berkley, MI 48072
3beds
2,256sqft
Single Family Residence
Built in 2003
4,356 Square Feet Lot
$513,800 Zestimate®
$224/sqft
$2,995 Estimated rent
Home value
$513,800
$483,000 - $545,000
$2,995/mo
Zestimate® history
Loading...
Owner options
Explore your selling options
What's special
**OPEN HOUSE CANCELLED**
Welcome to 2147 Princeton Rd in Berkley!
Built in 2003, this move-in-ready home offers three bedrooms, two and a half baths, and about 1,556 sq ft of stylish, well-appointed living space. From the moment you step onto the covered front porch, you’ll feel right at home—perfect for sipping morning coffee or unwinding at day’s end.
Inside, an open-concept main level showcases the heart of the home and beautifully updated kitchen. The oversized kitchen island anchors a bright cooking space complete with solid-surface counters, stainless-steel appliances, and a beautiful backsplash—ideal for weekend brunches or weeknight meals.
Upstairs, the primary suite feels like a private retreat, boasting heated floors in the spa-inspired bath and a roomy glass-enclosed shower. Two more well-sized bedrooms share a thoughtfully updated full bath to complete the upstairs.
Need extra space? The finished basement—with a large, egress window—easily transforms into another bedroom, home gym, or play area.
Outside, a fully fenced yard and generous deck set the stage for summer barbecues and evening wind downs. A two car garage provides abundant storage for vehicles, tools, and toys.
Situated in a sought-after Berkley neighborhood, you’re just minutes from local shops, restaurants, parks, and top-rated schools.
2147 Princeton Rd—where modern updates meet everyday comfort. Come see it for yourself!
Zillow last checked: 8 hours ago
Listing updated: September 04, 2025 at 05:08am
Listed by:
Brendan Hunt 586-372-6057,
EXP Realty Romeo,
Kenneth J Hirschmann 586-531-2751,
EXP Realty
Bought with:
Brian Carolan, 6501232480
Coldwell Banker Professionals-Birm
Source: Realcomp II,MLS#: 20251007432
Facts & features
Interior
Bedrooms & bathrooms
- Bedrooms: 3
- Bathrooms: 3
- Full bathrooms: 2
- 1/2 bathrooms: 1
Primary bedroom
- Level: Second
- Dimensions: 11 X 17
Bedroom
- Level: Second
- Dimensions: 10 X 13
Bedroom
- Level: Second
- Dimensions: 11 X 13
Other
- Level: Second
Other
- Level: Second
Other
- Level: Entry
Dining room
- Level: Entry
- Dimensions: 10 X 14
Family room
- Level: Entry
- Dimensions: 13 X 20
Kitchen
- Level: Entry
- Dimensions: 13 X 15
Heating
- Forced Air, Natural Gas
Features
- Basement: Daylight,Finished
- Has fireplace: No
Interior area
- Total interior livable area: 2,256 sqft
- Finished area above ground: 1,556
- Finished area below ground: 700
Property
Parking
- Total spaces: 2
- Parking features: Two Car Garage, Detached
- Garage spaces: 2
Features
- Levels: Two
- Stories: 2
- Entry location: GroundLevelwSteps
- Patio & porch: Covered, Patio, Porch
- Exterior features: Lighting
- Pool features: None
- Fencing: Back Yard,Fencing Allowed
Lot
- Size: 4,356 sqft
- Dimensions: 40 x 114
Details
- Parcel number: 2517358012
- Special conditions: Short Sale No,Standard
Construction
Type & style
- Home type: SingleFamily
- Architectural style: Bungalow
- Property subtype: Single Family Residence
Materials
- Brick, Vinyl Siding
- Foundation: Basement, Block
- Roof: Asphalt
Condition
- New construction: No
- Year built: 2003
- Major remodel year: 2023
Utilities & green energy
- Sewer: Public Sewer
- Water: Public
Community & neighborhood
Location
- Region: Berkley
- Subdivision: HANNANS WEST ROYAL OAK
Other
Other facts
- Listing agreement: Exclusive Right To Sell
- Listing terms: Cash,Conventional,FHA,Va Loan
Price history
| Date | Event | Price |
|---|---|---|
| 7/18/2025 | Sold | $505,000+7.5%$224/sqft |
Source: | ||
| 6/16/2025 | Pending sale | $469,900$208/sqft |
Source: | ||
| 6/13/2025 | Listed for sale | $469,900+17.5%$208/sqft |
Source: | ||
| 7/29/2022 | Sold | $400,000-5.9%$177/sqft |
Source: | ||
| 7/25/2022 | Pending sale | $425,000$188/sqft |
Source: | ||
Public tax history
| Year | Property taxes | Tax assessment |
|---|---|---|
| 2024 | $7,941 +8.8% | $218,410 +6.1% |
| 2023 | $7,298 +1.3% | $205,870 +8.8% |
| 2022 | $7,206 +6.7% | $189,160 +2.3% |
Find assessor info on the county website
Neighborhood: 48072
Nearby schools
GreatSchools rating
- 8/10Rogers Elementary SchoolGrades: PK-5Distance: 0.3 mi
- 10/10Berkley High SchoolGrades: 8-12Distance: 0.4 mi
- 8/10Anderson Middle SchoolGrades: 4-8Distance: 0.7 mi
Get a cash offer in 3 minutes
Find out how much your home could sell for in as little as 3 minutes with a no-obligation cash offer.
Estimated market value$513,800
Get a cash offer in 3 minutes
Find out how much your home could sell for in as little as 3 minutes with a no-obligation cash offer.
Estimated market value
$513,800
