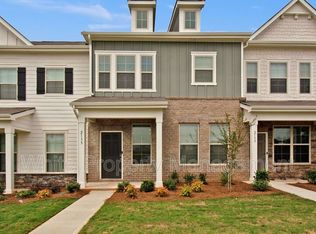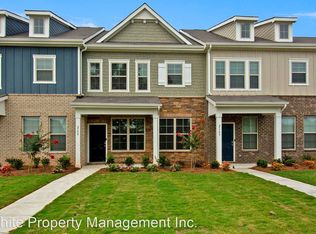Closed
$415,000
2147 Stevens Mill Rd, Matthews, NC 28104
3beds
1,898sqft
Townhouse
Built in 2021
0.07 Acres Lot
$411,400 Zestimate®
$219/sqft
$2,181 Estimated rent
Home value
$411,400
$383,000 - $444,000
$2,181/mo
Zestimate® history
Loading...
Owner options
Explore your selling options
What's special
Welcome to this beautifully maintained townhome in Matthews, NC! This unit offers 1897 sqft which includes the perfect blend of comfort, convenience, and style. Step inside to discover a bright & open floorplan, featuring a well designed kitchen w/ ample cabinetry, modern appliances and plenty of counter space! The living and dining areas flow seamlessly, making it ideal for both entertaining and everyday living. The 2 car garage is at the rear of the unit with added overhead storage racks inside and private driveway access for owners to enter. Upstairs you'll find generously sized bedrooms with great closet space, including a serene primary suite with a spacious closet and private bath. The thoughtful design throughout ensures plenty of storage all around! Located in a prime spot near shopping, dining and other amenities, this townhome offers easy access to major highways, making commuting a breeze! Impeccably maintained and move in ready, this home is a rare find! Schedule to see it!
Zillow last checked: 8 hours ago
Listing updated: May 16, 2025 at 04:56am
Listing Provided by:
Franchesca Wicker fwicker@fathomrealty.com,
Fathom Realty NC LLC
Bought with:
MJ Burd
Keller Williams Connected
Source: Canopy MLS as distributed by MLS GRID,MLS#: 4231324
Facts & features
Interior
Bedrooms & bathrooms
- Bedrooms: 3
- Bathrooms: 3
- Full bathrooms: 2
- 1/2 bathrooms: 1
Primary bedroom
- Features: Ceiling Fan(s), En Suite Bathroom, Storage, Tray Ceiling(s), Walk-In Closet(s)
- Level: Upper
Bedroom s
- Features: Ceiling Fan(s), Storage, Walk-In Closet(s)
- Level: Upper
Bedroom s
- Features: Ceiling Fan(s), Walk-In Closet(s)
- Level: Upper
Bathroom full
- Level: Upper
Bathroom full
- Level: Upper
Bathroom half
- Level: Main
Dining area
- Features: Open Floorplan
- Level: Main
Kitchen
- Features: Breakfast Bar, Ceiling Fan(s), Kitchen Island, Open Floorplan, Storage
- Level: Main
Laundry
- Features: Attic Stairs Pulldown
- Level: Upper
Living room
- Features: Ceiling Fan(s), Open Floorplan, Storage
- Level: Main
Heating
- Forced Air, Natural Gas
Cooling
- Central Air
Appliances
- Included: Dishwasher, Disposal, Double Oven, Electric Cooktop, Electric Oven, Electric Water Heater, Exhaust Fan, Freezer, Gas Range, Microwave, Oven, Plumbed For Ice Maker, Refrigerator, Refrigerator with Ice Maker, Self Cleaning Oven, Warming Drawer
- Laundry: Electric Dryer Hookup, Laundry Room, Upper Level, Washer Hookup
Features
- Breakfast Bar, Soaking Tub, Kitchen Island, Open Floorplan, Pantry, Storage, Walk-In Closet(s)
- Flooring: Carpet, Vinyl
- Doors: Insulated Door(s)
- Has basement: No
- Attic: Pull Down Stairs
Interior area
- Total structure area: 1,898
- Total interior livable area: 1,898 sqft
- Finished area above ground: 1,898
- Finished area below ground: 0
Property
Parking
- Total spaces: 2
- Parking features: Driveway, Attached Garage, Garage Door Opener, Garage Faces Rear, Keypad Entry, On Street, Garage on Main Level
- Attached garage spaces: 2
- Has uncovered spaces: Yes
- Details: 2 Car Garage facing rear of townhome; Garage access by private drive for owners
Features
- Levels: Two
- Stories: 2
- Entry location: Main
- Patio & porch: Front Porch, Patio
- Exterior features: Lawn Maintenance
Lot
- Size: 0.07 Acres
- Dimensions: 28 x 102 x 28 x 102
Details
- Parcel number: 21509650
- Zoning: R-VS
- Special conditions: Standard
- Other equipment: Network Ready
Construction
Type & style
- Home type: Townhouse
- Property subtype: Townhouse
Materials
- Fiber Cement, Stone
- Foundation: Slab
- Roof: Shingle
Condition
- New construction: No
- Year built: 2021
Utilities & green energy
- Sewer: Public Sewer
- Water: City
- Utilities for property: Cable Available, Cable Connected, Electricity Connected, Phone Connected
Community & neighborhood
Security
- Security features: Carbon Monoxide Detector(s), Smoke Detector(s)
Community
- Community features: Pond, Recreation Area, Sidewalks, Street Lights, Walking Trails, None
Location
- Region: Matthews
- Subdivision: Harmony at Matthews
HOA & financial
HOA
- Has HOA: Yes
- HOA fee: $199 monthly
- Association name: Cusick Community Management
- Association phone: 704-544-7779
Other
Other facts
- Listing terms: Cash,Conventional,FHA,VA Loan
- Road surface type: Concrete, Paved
Price history
| Date | Event | Price |
|---|---|---|
| 5/15/2025 | Sold | $415,000$219/sqft |
Source: | ||
| 3/7/2025 | Listed for sale | $415,000+18.7%$219/sqft |
Source: | ||
| 7/27/2021 | Sold | $349,500$184/sqft |
Source: Public Record Report a problem | ||
Public tax history
Tax history is unavailable.
Find assessor info on the county website
Neighborhood: 28104
Nearby schools
GreatSchools rating
- 8/10Matthews ElementaryGrades: K-5Distance: 2.3 mi
- 4/10Mint Hill Middle SchoolGrades: 6-8Distance: 3.1 mi
- 6/10David W Butler HighGrades: 9-12Distance: 0.9 mi
Schools provided by the listing agent
- Elementary: Mint Hill
- Middle: Mint Hill
- High: Butler
Source: Canopy MLS as distributed by MLS GRID. This data may not be complete. We recommend contacting the local school district to confirm school assignments for this home.
Get a cash offer in 3 minutes
Find out how much your home could sell for in as little as 3 minutes with a no-obligation cash offer.
Estimated market value
$411,400

