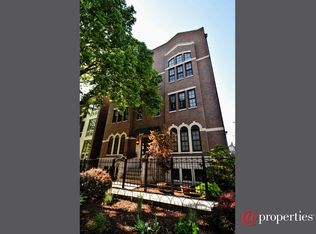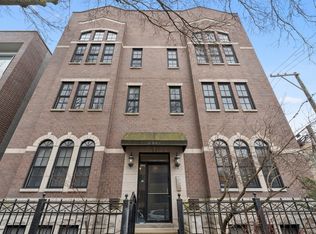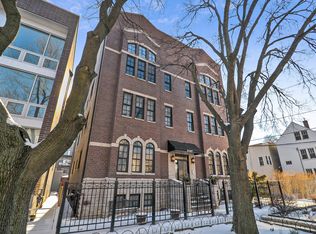Closed
$485,000
2147 W Rice St APT 2E, Chicago, IL 60622
2beds
1,361sqft
Condominium, Single Family Residence
Built in 2002
-- sqft lot
$529,200 Zestimate®
$356/sqft
$3,344 Estimated rent
Home value
$529,200
$497,000 - $566,000
$3,344/mo
Zestimate® history
Loading...
Owner options
Explore your selling options
What's special
Move right into this EXTRA-WIDE stunning 2 bed / 2 bath condo in West Town! Situated on a quiet tree-lined street this home has everything you're looking for. Enter into a sizeable open-concept living/dining which provides ample room for spacious dining plus an office area if you desire. The all-white kitchen has been recently updated to include 42" cabinets, under cabinetry lighting, and stainless-steel appliances. Wood burning fireplace with gas starter and crown molding complete the charming living room package with a view of greenery out of your large wall of windows. Hardwood flooring thought-out leads to a spacious second bedroom with a large, deep closet. Huge main bedroom with a spacious south-facing balcony perfect for plants and grilling. His and hers closets for all your storage needs lead to the main bathroom which features a large walk-in shower and separate soaking tub. TWO exterior gated assigned parking spots and a large storage unit included with rent. Pet-friendly building. Walk to Marianos, Parsons Chicken and Fish, Roots, Black Dog Gelato, and more! One block from Chicago and close to Division street and all of West Town, and Wicker Park have to offer.
Zillow last checked: 8 hours ago
Listing updated: September 28, 2023 at 12:43pm
Listing courtesy of:
Christina Powers 773-466-7150,
Compass
Bought with:
Kira Moscowitz
Baird & Warner
Source: MRED as distributed by MLS GRID,MLS#: 11847818
Facts & features
Interior
Bedrooms & bathrooms
- Bedrooms: 2
- Bathrooms: 2
- Full bathrooms: 2
Primary bedroom
- Features: Flooring (Hardwood), Bathroom (Full)
- Level: Main
- Area: 240 Square Feet
- Dimensions: 16X15
Bedroom 2
- Features: Flooring (Hardwood)
- Level: Main
- Area: 120 Square Feet
- Dimensions: 12X10
Balcony porch lanai
- Level: Main
- Area: 90 Square Feet
- Dimensions: 15X6
Dining room
- Features: Flooring (Hardwood), Window Treatments (All)
- Level: Main
- Area: 135 Square Feet
- Dimensions: 15X9
Kitchen
- Features: Kitchen (Island), Flooring (Hardwood)
- Level: Main
- Area: 105 Square Feet
- Dimensions: 15X7
Living room
- Features: Flooring (Hardwood)
- Level: Main
- Area: 209 Square Feet
- Dimensions: 19X11
Storage
- Level: Lower
- Area: 55 Square Feet
- Dimensions: 11X5
Heating
- Natural Gas, Forced Air, Radiant Floor
Cooling
- Central Air
Appliances
- Included: Range, Microwave, Dishwasher, Refrigerator, Washer, Dryer, Stainless Steel Appliance(s)
- Laundry: Washer Hookup, In Unit
Features
- Storage
- Flooring: Hardwood
- Basement: None
- Number of fireplaces: 1
- Fireplace features: Wood Burning, Gas Starter, Living Room
Interior area
- Total structure area: 0
- Total interior livable area: 1,361 sqft
Property
Parking
- Total spaces: 2
- Parking features: Assigned, On Site, Owned
Accessibility
- Accessibility features: No Disability Access
Features
- Exterior features: Balcony
Details
- Parcel number: 17063300461002
- Special conditions: None
Construction
Type & style
- Home type: Condo
- Property subtype: Condominium, Single Family Residence
Materials
- Brick
Condition
- New construction: No
- Year built: 2002
Utilities & green energy
- Sewer: Public Sewer
- Water: Lake Michigan
Community & neighborhood
Location
- Region: Chicago
HOA & financial
HOA
- Has HOA: Yes
- HOA fee: $230 monthly
- Amenities included: Storage
- Services included: Water, Parking, Insurance, Security, Exterior Maintenance, Lawn Care, Scavenger
Other
Other facts
- Listing terms: Conventional
- Ownership: Condo
Price history
| Date | Event | Price |
|---|---|---|
| 9/28/2023 | Sold | $485,000+4.3%$356/sqft |
Source: | ||
| 9/20/2023 | Pending sale | $465,000$342/sqft |
Source: | ||
| 8/16/2023 | Contingent | $465,000$342/sqft |
Source: | ||
| 8/3/2023 | Listed for sale | $465,000+9.1%$342/sqft |
Source: | ||
| 6/20/2022 | Listing removed | -- |
Source: Zillow Rental Manager Report a problem | ||
Public tax history
| Year | Property taxes | Tax assessment |
|---|---|---|
| 2023 | $7,240 +2.9% | $34,210 |
| 2022 | $7,036 +2.3% | $34,210 |
| 2021 | $6,879 -14% | $34,210 -4.7% |
Find assessor info on the county website
Neighborhood: Ukrainian Village
Nearby schools
GreatSchools rating
- 4/10Columbus Elementary SchoolGrades: PK-8Distance: 0.2 mi
- 1/10Clemente Community Academy High SchoolGrades: 9-12Distance: 0.5 mi
Schools provided by the listing agent
- District: 299
Source: MRED as distributed by MLS GRID. This data may not be complete. We recommend contacting the local school district to confirm school assignments for this home.

Get pre-qualified for a loan
At Zillow Home Loans, we can pre-qualify you in as little as 5 minutes with no impact to your credit score.An equal housing lender. NMLS #10287.
Sell for more on Zillow
Get a free Zillow Showcase℠ listing and you could sell for .
$529,200
2% more+ $10,584
With Zillow Showcase(estimated)
$539,784

