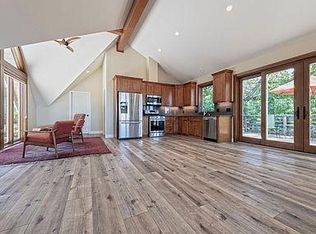Get ready to fall in love. There's a symphony of heart wrenching valley views from most areas including the massive entertainment deck and spa. Whole house back-up generator keeps the party going if the power goes out. Main home has a media room, heated master BA floors, wine cellar and an elevator. 4 car garage has a guest unit above with hardwood floors, bedroom/full bath and deck. Plenty to do including Bocce Ball, gardening, entertaining, tree house for the kids, sport pool, fire pits, walking paths, stone walls/bench and more.
This property is off market, which means it's not currently listed for sale or rent on Zillow. This may be different from what's available on other websites or public sources.
