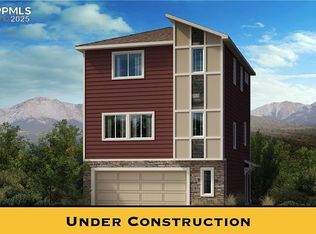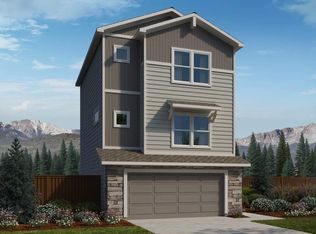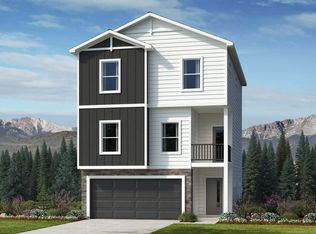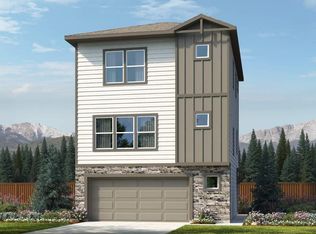Sold for $440,900
$440,900
2148 Backpack Point, Colorado Springs, CO 80910
3beds
1,727sqft
Single Family Residence
Built in 2025
1,454.9 Square Feet Lot
$-- Zestimate®
$255/sqft
$2,316 Estimated rent
Home value
Not available
Estimated sales range
Not available
$2,316/mo
Zestimate® history
Loading...
Owner options
Explore your selling options
What's special
Spread out across three floors, the Crestone floor plan has plenty of thoughtfully designed living space. The first floor boasts a 2-car garage, covered patio, and dedicated entry space. The second floor is where family and guests will enjoy gathering in a spacious family room, large dining room, and open kitchen. A powder room and laundry room are also conveniently located on this floor. Upstairs, on the third floor, is where all three bedrooms are found, including the master suite with attached bathroom and walk-in closet. **PHOTOS ARE OF MODEL HOME**
Zillow last checked: 8 hours ago
Listing updated: February 03, 2026 at 06:15am
Listed by:
Alexis Glover 719-310-2737,
New Home Star LLC,
Dwayne Cunningham MRP 303-524-4899
Bought with:
Susan Shields
PCS Alliance Realty LLC
Source: Pikes Peak MLS,MLS#: 9166741
Facts & features
Interior
Bedrooms & bathrooms
- Bedrooms: 3
- Bathrooms: 3
- Full bathrooms: 2
- 1/2 bathrooms: 1
Other
- Level: Upper
- Area: 156 Square Feet
- Dimensions: 12 x 13
Heating
- Forced Air, Natural Gas
Cooling
- Central Air
Appliances
- Included: Dishwasher, Disposal, Gas in Kitchen, Microwave, Oven
- Laundry: Electric Hook-up
Features
- Has basement: No
Interior area
- Total structure area: 1,727
- Total interior livable area: 1,727 sqft
- Finished area above ground: 1,727
- Finished area below ground: 0
Property
Parking
- Total spaces: 2
- Parking features: Attached
- Attached garage spaces: 2
Features
- Levels: 3 Story
- Stories: 3
- Fencing: Full
Lot
- Size: 1,454 sqft
- Features: See Remarks, Landscaped
Construction
Type & style
- Home type: SingleFamily
- Property subtype: Single Family Residence
Materials
- Masonite, Framed on Lot
- Foundation: Slab
- Roof: Composite Shingle
Condition
- New Construction
- New construction: Yes
- Year built: 2025
Details
- Builder model: Crestone
- Builder name: Challenger Home
Utilities & green energy
- Water: Municipal
- Utilities for property: Cable Connected, Electricity Connected, Natural Gas Connected
Community & neighborhood
Location
- Region: Colorado Springs
HOA & financial
HOA
- Has HOA: Yes
- HOA fee: $110 monthly
- Services included: Covenant Enforcement, Snow Removal, Trash Removal
Other
Other facts
- Listing terms: Cash,Conventional,FHA,VA Loan
Price history
| Date | Event | Price |
|---|---|---|
| 1/12/2026 | Sold | $440,900+10.3%$255/sqft |
Source: | ||
| 12/13/2025 | Pending sale | $399,900$232/sqft |
Source: | ||
| 10/9/2025 | Listed for sale | $399,900$232/sqft |
Source: | ||
Public tax history
Tax history is unavailable.
Neighborhood: Central Colorado Springs
Nearby schools
GreatSchools rating
- 6/10Mountain Vista Community SchoolGrades: PK-8Distance: 0.5 mi
- 2/10Harrison High SchoolGrades: 9-12Distance: 1.1 mi
Schools provided by the listing agent
- District: Harrison-2
Source: Pikes Peak MLS. This data may not be complete. We recommend contacting the local school district to confirm school assignments for this home.
Get pre-qualified for a loan
At Zillow Home Loans, we can pre-qualify you in as little as 5 minutes with no impact to your credit score.An equal housing lender. NMLS #10287.



