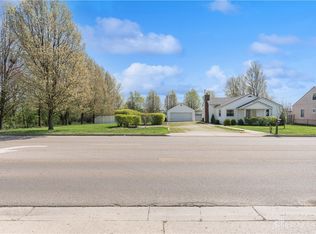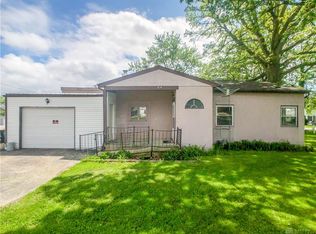Sold for $160,000 on 10/27/25
$160,000
2148 Beaver Valley Rd, Fairborn, OH 45324
4beds
1,189sqft
Single Family Residence
Built in 1920
8,999.5 Square Feet Lot
$162,100 Zestimate®
$135/sqft
$1,489 Estimated rent
Home value
$162,100
$143,000 - $185,000
$1,489/mo
Zestimate® history
Loading...
Owner options
Explore your selling options
What's special
Fully Renovated 4-Bedroom Home with Large Fenced Yard & Charming Breezeway!
Welcome to this beautifully updated 4-bedroom home, perfectly located near shopping, dining, and quick highway access. With a spacious 2-car garage and a breezeway that connects the garage to the house, you’ll love using this cozy nook as a morning coffee spot or mudroom.
Step inside to discover a completely renovated interior featuring new flooring, updated lighting, fresh paint throughout, and an updated kitchen with brand-new cabinets and counter tops. The bathrooms have also been tastefully updated, offering modern finishes and functionality.
Enjoy outdoor living on the large deck that overlooks the fully fenced backyard—ideal for entertaining, pets, or kids at play. Major improvements include a newer HVAC system and roof, both approximately 10 years old, giving you peace of mind for years to come.
Don’t miss your chance to own this move-in-ready home in a prime location!
Zillow last checked: 8 hours ago
Listing updated: November 19, 2025 at 04:54pm
Listed by:
Jesse Doyle (513)424-9400,
Keynote Realty
Bought with:
Test Member
Test Office
Source: DABR MLS,MLS#: 940516 Originating MLS: Dayton Area Board of REALTORS
Originating MLS: Dayton Area Board of REALTORS
Facts & features
Interior
Bedrooms & bathrooms
- Bedrooms: 4
- Bathrooms: 2
- Full bathrooms: 1
- 1/2 bathrooms: 1
- Main level bathrooms: 1
Bedroom
- Level: Main
- Dimensions: 12 x 10
Bedroom
- Level: Main
- Dimensions: 11 x 10
Bedroom
- Level: Second
- Dimensions: 14 x 10
Bedroom
- Level: Second
- Dimensions: 11 x 10
Kitchen
- Level: Main
- Dimensions: 12 x 9
Living room
- Level: Main
- Dimensions: 13 x 17
Other
- Level: Main
- Dimensions: 12 x 9
Utility room
- Level: Main
- Dimensions: 12 x 7
Heating
- Natural Gas
Cooling
- Central Air
Appliances
- Included: Range, Refrigerator, Gas Water Heater
Features
- Laminate Counters, Remodeled
- Basement: Crawl Space
Interior area
- Total structure area: 1,189
- Total interior livable area: 1,189 sqft
Property
Parking
- Total spaces: 2
- Parking features: Attached, Garage, Two Car Garage, Garage Door Opener
- Attached garage spaces: 2
Features
- Levels: One and One Half
- Patio & porch: Deck, Patio, Porch
- Exterior features: Deck, Fence, Porch, Patio
Lot
- Size: 8,999 sqft
- Dimensions: 150 x 60
Details
- Parcel number: A02000200270000900
- Zoning: Residential
- Zoning description: Residential
Construction
Type & style
- Home type: SingleFamily
- Architectural style: Cape Cod
- Property subtype: Single Family Residence
Materials
- Aluminum Siding, Asphalt, Shingle Siding, Wood Siding
Condition
- Year built: 1920
Utilities & green energy
- Water: Public
- Utilities for property: Natural Gas Available, Sewer Available, Water Available
Community & neighborhood
Security
- Security features: Smoke Detector(s)
Location
- Region: Fairborn
- Subdivision: Shady View
HOA & financial
HOA
- Has HOA: No
Other
Other facts
- Available date: 08/03/2025
- Listing terms: Conventional,VA Loan
- Ownership: LLC
Price history
| Date | Event | Price |
|---|---|---|
| 10/27/2025 | Sold | $160,000-3%$135/sqft |
Source: | ||
| 9/10/2025 | Pending sale | $165,000$139/sqft |
Source: | ||
| 9/5/2025 | Price change | $165,000-2.4%$139/sqft |
Source: | ||
| 8/26/2025 | Price change | $169,000-8.9%$142/sqft |
Source: | ||
| 8/23/2025 | Listed for sale | $185,500$156/sqft |
Source: | ||
Public tax history
| Year | Property taxes | Tax assessment |
|---|---|---|
| 2023 | $1,221 +35.4% | $35,020 +40.2% |
| 2022 | $902 -1.5% | $24,970 |
| 2021 | $915 -0.5% | $24,970 |
Find assessor info on the county website
Neighborhood: 45324
Nearby schools
GreatSchools rating
- NAFairborn Primary SchoolGrades: PK-2Distance: 0.6 mi
- 5/10Baker Middle SchoolGrades: 5-8Distance: 3.1 mi
- 5/10Fairborn High SchoolGrades: 9-12Distance: 0.8 mi
Schools provided by the listing agent
- District: Fairborn
Source: DABR MLS. This data may not be complete. We recommend contacting the local school district to confirm school assignments for this home.

Get pre-qualified for a loan
At Zillow Home Loans, we can pre-qualify you in as little as 5 minutes with no impact to your credit score.An equal housing lender. NMLS #10287.
Sell for more on Zillow
Get a free Zillow Showcase℠ listing and you could sell for .
$162,100
2% more+ $3,242
With Zillow Showcase(estimated)
$165,342
