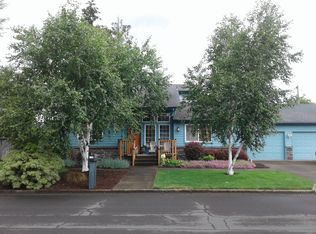Beautiful home with all the top quality amenities, including 2 jacuzzi tubs. Also included is a "casita" which could be rented out or for extended living. The 3rd bedroom on main level has separate entrance and kitchen/bath. Main house has ADA accessibility including 2 ceiling lifts. Possibility for 2 rentals plus a large house. 10 minutes to Riverbend.
This property is off market, which means it's not currently listed for sale or rent on Zillow. This may be different from what's available on other websites or public sources.

