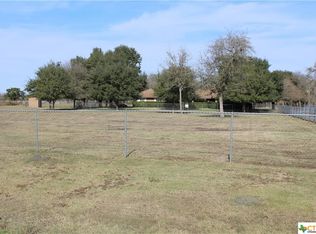Lovely, remodeled 2 bedroom, 1 bath main home along with a 2 bedroom, 1 bath guest quarters located on +-5.5 acres. Bring your animals!! There is a chicken coup, two stall barn with attached lean to carport for trailer parking and pens for goats, horses or cattle. The property is fenced, cross fenced with access via an automatic gate. The home was remodeled in 2012 to include new granite counters and cabinets in the kitchen and bathroom along with all stainless steel appliances.
This property is off market, which means it's not currently listed for sale or rent on Zillow. This may be different from what's available on other websites or public sources.
