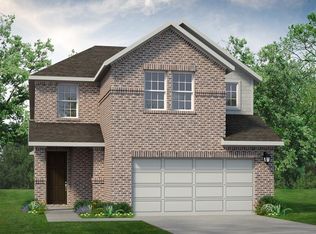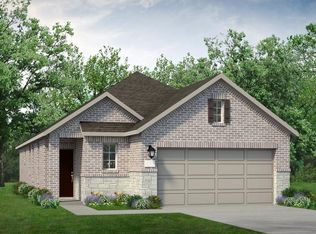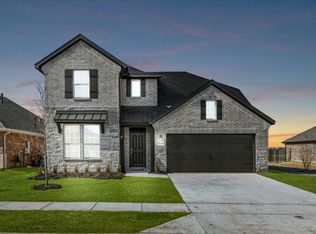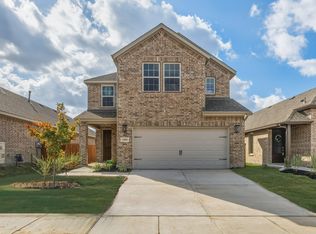Sold
Price Unknown
2148 Martins Pond Rd, Forney, TX 75126
4beds
2,825sqft
Single Family Residence
Built in 2024
0.25 Acres Lot
$444,900 Zestimate®
$--/sqft
$3,035 Estimated rent
Home value
$444,900
$405,000 - $489,000
$3,035/mo
Zestimate® history
Loading...
Owner options
Explore your selling options
What's special
MLS# 20653637 - Built by Pacesetter Homes - Ready Now! ~ Welcome to your dream home in Forney, Texas! This stunning 4 bedroom, 3.5 bathroom home boasts 18 ft ceilings and sits on a spacious lot with serene greenbelt and pond views. Enter the home to find a deluxe kitchen, perfect for any chef, that opens up into a large family room ideal for entertaining guests or relaxing. Upstairs you have a large game room with open railing above for extra entertainment space. The covered back patio is the perfect spot for outdoor gatherings and enjoying the picturesque views. The master bedroom features a large window with a view of the expansive back yard, providing a peaceful retreat within your own home. Cozy up by the fireplace on those cooler evenings for added comfort and ambiance!
Zillow last checked: 8 hours ago
Listing updated: June 19, 2025 at 07:30pm
Listed by:
Dennis Ciani 214-301-3053,
Dennis Ciani Broker 214-301-3053,
Dennis Ciani 214-301-3053
Bought with:
Rigoberto Guzman
eXp Realty LLC
Source: NTREIS,MLS#: 20653637
Facts & features
Interior
Bedrooms & bathrooms
- Bedrooms: 4
- Bathrooms: 4
- Full bathrooms: 3
- 1/2 bathrooms: 1
Primary bedroom
- Features: Dual Sinks, Double Vanity, Linen Closet, Separate Shower, Walk-In Closet(s)
- Level: First
- Dimensions: 14 x 16
Bedroom
- Level: Second
- Dimensions: 14 x 11
Bedroom
- Level: Second
- Dimensions: 12 x 11
Bedroom
- Level: Second
- Dimensions: 14 x 11
Breakfast room nook
- Features: Breakfast Bar, Built-in Features, Eat-in Kitchen, Granite Counters, Kitchen Island
- Level: First
- Dimensions: 9 x 11
Dining room
- Level: First
- Dimensions: 14 x 14
Game room
- Level: Second
- Dimensions: 13 x 13
Kitchen
- Features: Breakfast Bar, Built-in Features, Eat-in Kitchen, Granite Counters, Kitchen Island, Pantry, Stone Counters, Solid Surface Counters, Walk-In Pantry
- Level: First
- Dimensions: 14 x 15
Living room
- Level: First
- Dimensions: 15 x 20
Utility room
- Features: Built-in Features, Closet
- Level: First
- Dimensions: 1 x 1
Heating
- Central, ENERGY STAR Qualified Equipment, Fireplace(s), Natural Gas
Cooling
- Central Air, Ceiling Fan(s), Electric, ENERGY STAR Qualified Equipment
Appliances
- Included: Some Gas Appliances, Built-In Gas Range, Dishwasher, Gas Cooktop, Disposal, Gas Oven, Gas Range, Gas Water Heater, Plumbed For Gas
- Laundry: Washer Hookup, Electric Dryer Hookup
Features
- Double Vanity, Eat-in Kitchen, Granite Counters, High Speed Internet, Kitchen Island, Open Floorplan, Pantry, Smart Home, Cable TV, Vaulted Ceiling(s), Wired for Data, Walk-In Closet(s), Wired for Sound, Air Filtration
- Flooring: Carpet, Ceramic Tile, Wood
- Has basement: No
- Number of fireplaces: 1
- Fireplace features: Family Room, Gas
Interior area
- Total interior livable area: 2,825 sqft
Property
Parking
- Total spaces: 2
- Parking features: Door-Single, Garage Faces Front, Garage, Garage Door Opener
- Attached garage spaces: 2
Accessibility
- Accessibility features: Accessible Entrance
Features
- Levels: Two
- Stories: 2
- Patio & porch: Awning(s), Covered
- Exterior features: Private Yard, Rain Gutters
- Pool features: None, Community
- Fencing: Back Yard,Fenced,Wood
- Has view: Yes
- View description: Park/Greenbelt, Water
- Has water view: Yes
- Water view: Water
Lot
- Size: 0.25 Acres
- Features: Backs to Greenbelt/Park, Greenbelt, Landscaped, Pond on Lot, Subdivision, Sprinkler System
Details
- Parcel number: 234754
- Other equipment: Air Purifier
Construction
Type & style
- Home type: SingleFamily
- Architectural style: Traditional,Detached
- Property subtype: Single Family Residence
Materials
- Brick, Rock, Stone
- Foundation: Slab
- Roof: Composition
Condition
- Year built: 2024
Utilities & green energy
- Sewer: Public Sewer
- Water: Public, Rural
- Utilities for property: Natural Gas Available, Sewer Available, Separate Meters, Water Available, Cable Available
Green energy
- Energy efficient items: Appliances, Construction, Doors, HVAC, Insulation, Lighting, Thermostat, Water Heater, Windows
- Indoor air quality: Filtration
Community & neighborhood
Security
- Security features: Prewired, Carbon Monoxide Detector(s), Smoke Detector(s)
Community
- Community features: Playground, Park, Pool, Sidewalks, Trails/Paths
Location
- Region: Forney
- Subdivision: Walden Pond West
HOA & financial
HOA
- Has HOA: Yes
- HOA fee: $800 annually
- Services included: All Facilities, Maintenance Grounds
- Association name: Essex
- Association phone: 972-428-2030
Price history
| Date | Event | Price |
|---|---|---|
| 3/28/2025 | Sold | -- |
Source: NTREIS #20653637 Report a problem | ||
| 3/22/2025 | Pending sale | $444,990$158/sqft |
Source: NTREIS #20653637 Report a problem | ||
| 1/23/2025 | Price change | $444,990-2.8%$158/sqft |
Source: | ||
| 1/15/2025 | Price change | $457,990-0.4%$162/sqft |
Source: NTREIS #20653637 Report a problem | ||
| 12/30/2024 | Price change | $459,990-0.6%$163/sqft |
Source: | ||
Public tax history
Tax history is unavailable.
Neighborhood: 75126
Nearby schools
GreatSchools rating
- 6/10Crosby Elementary SchoolGrades: PK-4Distance: 0.3 mi
- 3/10North Forney High SchoolGrades: 8-12Distance: 1.9 mi
- 3/10Margaret Taylor Smith Intermediate SchoolGrades: 5-6Distance: 1.7 mi
Schools provided by the listing agent
- Elementary: Crosby
- Middle: Jackson
- High: North Forney
- District: Forney ISD
Source: NTREIS. This data may not be complete. We recommend contacting the local school district to confirm school assignments for this home.
Get a cash offer in 3 minutes
Find out how much your home could sell for in as little as 3 minutes with a no-obligation cash offer.
Estimated market value$444,900
Get a cash offer in 3 minutes
Find out how much your home could sell for in as little as 3 minutes with a no-obligation cash offer.
Estimated market value
$444,900



