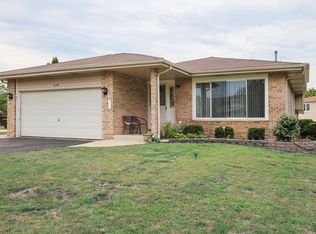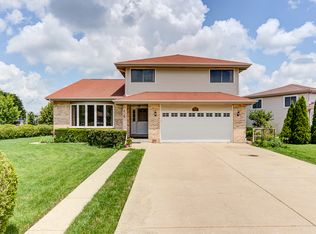Closed
$505,000
2148 W Cimarron Way, Addison, IL 60101
4beds
1,844sqft
Single Family Residence
Built in 1994
-- sqft lot
$516,600 Zestimate®
$274/sqft
$3,174 Estimated rent
Home value
$516,600
$470,000 - $563,000
$3,174/mo
Zestimate® history
Loading...
Owner options
Explore your selling options
What's special
Perfectly positioned on a meticulously maintained lot in sought-after Addison, this generous split-level home with a full sub-basement offers the space, flexibility, and modern updates today's buyers expect. Four well-proportioned bedrooms are thoughtfully distributed to give everyone privacy, while two full baths-one of which was completely redesigned in 2021-add daily convenience. Step inside to discover durable 2021 laminate flooring that flows seamlessly from the bright living room into a stylish, fully remodeled kitchen (2021). Here, crisp cabinetry, on-trend countertops, and stainless-steel appliances installed in 2024 create a fresh, contemporary workspace perfect for both quick meals and large gatherings. New windows throughout (2015) enhance energy efficiency and bathe each level in natural light, while the spacious sub-basement delivers abundant storage and a great entertainment area with a wet bar. Outside, an upgraded concrete driveway (2016) leads to the attached two-car garage, and the landscaped yard provides an inviting backdrop for summer entertaining or peaceful morning coffee. With its smart updates, solid mechanicals, and versatile floor plan, this move-in-ready residence combines comfort with long-term value-an ideal opportunity to establish roots in one of DuPage County's most convenient locations. Schedule your private showing today and experience the possibilities for yourself.
Zillow last checked: 8 hours ago
Listing updated: July 02, 2025 at 02:24am
Listing courtesy of:
Dusko Cuckovic 773-999-9679,
Enterprise Realty Brokers Inc
Bought with:
Kuljeet Singh
Gava Realty
Source: MRED as distributed by MLS GRID,MLS#: 12355887
Facts & features
Interior
Bedrooms & bathrooms
- Bedrooms: 4
- Bathrooms: 2
- Full bathrooms: 2
Primary bedroom
- Features: Flooring (Wood Laminate)
- Level: Second
- Area: 165 Square Feet
- Dimensions: 15X11
Bedroom 2
- Features: Flooring (Wood Laminate)
- Level: Second
- Area: 176 Square Feet
- Dimensions: 16X11
Bedroom 3
- Features: Flooring (Wood Laminate)
- Level: Second
- Area: 120 Square Feet
- Dimensions: 12X10
Bedroom 4
- Features: Flooring (Wood Laminate)
- Level: Lower
- Area: 192 Square Feet
- Dimensions: 16X12
Dining room
- Features: Flooring (Wood Laminate)
- Level: Main
- Area: 110 Square Feet
- Dimensions: 11X10
Family room
- Features: Flooring (Carpet)
- Level: Lower
- Area: 345 Square Feet
- Dimensions: 23X15
Kitchen
- Features: Kitchen (Eating Area-Table Space), Flooring (Wood Laminate)
- Level: Main
- Area: 140 Square Feet
- Dimensions: 14X10
Laundry
- Level: Basement
- Area: 60 Square Feet
- Dimensions: 10X6
Living room
- Features: Flooring (Wood Laminate)
- Level: Main
- Area: 308 Square Feet
- Dimensions: 22X14
Recreation room
- Features: Flooring (Vinyl)
- Level: Basement
- Area: 345 Square Feet
- Dimensions: 23X15
Heating
- Natural Gas
Cooling
- Central Air
Appliances
- Included: Microwave, Dishwasher, Refrigerator, Washer, Dryer, Disposal, Stainless Steel Appliance(s)
- Laundry: Gas Dryer Hookup, In Unit, Sink
Features
- Wet Bar
- Flooring: Laminate
- Basement: Finished,Sub-Basement,Partial
- Attic: Unfinished
Interior area
- Total structure area: 2,398
- Total interior livable area: 1,844 sqft
- Finished area below ground: 400
Property
Parking
- Total spaces: 2.5
- Parking features: Asphalt, Garage Door Opener, On Site, Garage Owned, Attached, Garage
- Attached garage spaces: 2.5
- Has uncovered spaces: Yes
Accessibility
- Accessibility features: No Disability Access
Features
- Levels: Tri-Level
- Patio & porch: Patio
- Fencing: Fenced
Lot
- Dimensions: 63.93X130X58.82X130
Details
- Parcel number: 0224300034
- Special conditions: None
- Other equipment: Ceiling Fan(s), Sump Pump
Construction
Type & style
- Home type: SingleFamily
- Property subtype: Single Family Residence
Materials
- Vinyl Siding, Brick
- Foundation: Concrete Perimeter
- Roof: Asphalt
Condition
- New construction: No
- Year built: 1994
- Major remodel year: 2020
Utilities & green energy
- Electric: Circuit Breakers
- Sewer: Public Sewer
- Water: Lake Michigan, Public
Community & neighborhood
Community
- Community features: Park, Curbs, Sidewalks, Street Lights, Street Paved
Location
- Region: Addison
- Subdivision: Cimarron
HOA & financial
HOA
- Services included: None
Other
Other facts
- Listing terms: Conventional
- Ownership: Fee Simple
Price history
| Date | Event | Price |
|---|---|---|
| 6/30/2025 | Sold | $505,000-2.9%$274/sqft |
Source: | ||
| 5/20/2025 | Contingent | $519,900$282/sqft |
Source: | ||
| 5/4/2025 | Listed for sale | $519,900+89.1%$282/sqft |
Source: | ||
| 1/16/2015 | Sold | $275,000-5.2%$149/sqft |
Source: | ||
| 12/6/2014 | Pending sale | $290,000$157/sqft |
Source: Baird & Warner Real Estate #08771942 Report a problem | ||
Public tax history
| Year | Property taxes | Tax assessment |
|---|---|---|
| 2024 | $9,425 +6.8% | $106,234 +9.4% |
| 2023 | $8,821 +1.3% | $97,150 +8.4% |
| 2022 | $8,706 +2.6% | $89,620 +5.2% |
Find assessor info on the county website
Neighborhood: 60101
Nearby schools
GreatSchools rating
- 3/10Black Hawk Elementary SchoolGrades: K-5Distance: 2 mi
- 6/10Marquardt Middle SchoolGrades: 6-8Distance: 1.2 mi
- 6/10Glenbard East High SchoolGrades: 9-12Distance: 5.2 mi
Schools provided by the listing agent
- Elementary: Black Hawk Elementary School
- Middle: Marquardt Middle School
- High: Glenbard East High School
- District: 15
Source: MRED as distributed by MLS GRID. This data may not be complete. We recommend contacting the local school district to confirm school assignments for this home.

Get pre-qualified for a loan
At Zillow Home Loans, we can pre-qualify you in as little as 5 minutes with no impact to your credit score.An equal housing lender. NMLS #10287.


