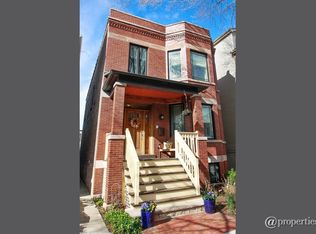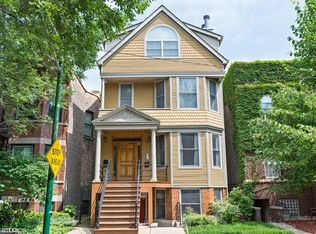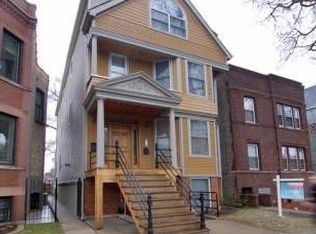GORGEOUS LUXURY HOME ON OVERSIZED LOT IN BELL SCHOOL DISTRICT WITH UNSURPASSED ATTN TO DETAIL. 5 BEDROOMS/4.1 BATHS + OFFICE INCLUDING 4 BEDROOMS UP! GOURMET KITCHEN W/GRANITE TOPS, COMMERCIAL GRADE APPLIANCES & CUSTOM CABINETRY, OVERSIZED ISLAND/BREAKFAST BAR AND BANQUET EATING AREA! MASTER SUITE W/PORCELAIN MASTER BATH, JACUZZI & STEAM SHOWER! BEAUTIFULLY DETAILED BATHS, HARDWOOD FLOORS THROUGHOUT, LAUNDRY ROOMS IN LL & ON 2ND LEVEL, RADIANT HEATED FLOORS, WINE CELLAR, 2 GREAT ROOMS, 3 WB FIREPLACES. WINE ROOM. 3 DECKS, INCLUDING LANDSCAPED GARAGE DECK WITH TREX RETRACTABLE AWNING SYSTEM AND WATER/ELECTRIC SERVICE. WET BAR/WINE FRIFGE ADJACENT TO THIRD FLOOR ROOF DECK. SNOW MELT SYSTEM, CUSTOM WINDOW BOXES AND INTERCOM/BUZZER ENTRY. 3 + CAR HEATED GAR! THIS HOME HAS IT ALL AND JUST STEPS TO BELL SCHOOL!
This property is off market, which means it's not currently listed for sale or rent on Zillow. This may be different from what's available on other websites or public sources.


