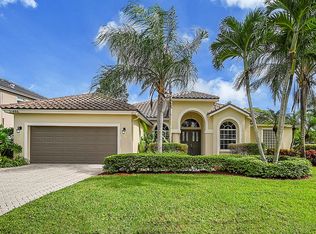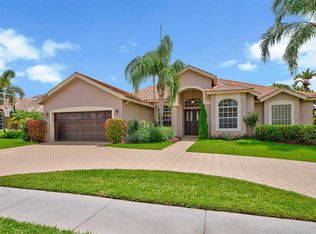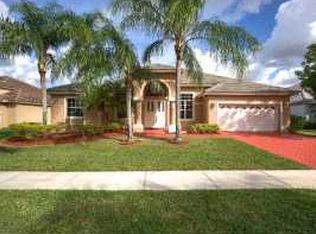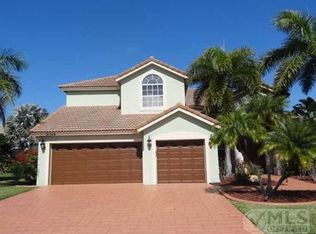Sold for $1,078,000
$1,078,000
21480 Halstead Drive, Boca Raton, FL 33428
5beds
3,323sqft
Single Family Residence
Built in 1996
-- sqft lot
$1,096,600 Zestimate®
$324/sqft
$7,560 Estimated rent
Home value
$1,096,600
$987,000 - $1.23M
$7,560/mo
Zestimate® history
Loading...
Owner options
Explore your selling options
What's special
Step into this stunning 5-bedroom, 3-bath residence located in the highly sought-after community of Boca Falls. Designed with family living and entertaining in mind, this spacious home features a thoughtfully designed layout with the master suite and an additional bedroom on the main level, plus three more bedrooms upstairs. Enjoy cooking and gathering in the recently renovated open kitchen. Beautiful Italian tile flooring flows throughout the downstairs, adding elegance and easy maintenance.Outside, embrace true Florida living with a huge, enclosed pool, perfect for relaxing or hosting guests. Major upgrades include a tile roof (2024), impact doors and windows (2020), AC units (approx. 2019), polyaspartic coated garage floor (2025), and pool resurfaced (2022), all contributing to peace of mind and value.
Boca Falls is one of West Boca Raton's most established and sought-after gated communities, offering resort-style amenities without the burden of equity membership. Residents enjoy access to:
Lighted tennis and pickleball courts with league play
Heated resort-style pool and kiddie pool
Full fitness center, clubhouse with kitchen, and outdoor basketball courts
Beautiful playground and social events hosted by an active residents' committee
Two manned gates plus a resident-only private gate with direct access to Waters Edge Elementary School
The community is ideally situated within a short distance of South County Regional Park, home to:
Osprey Point Golf Course
A waterfront amphitheater
Expansive dog parks, soccer and baseball fields, a water park, and even a ski lake
Zoned for some of the area's top-rated public schools, and just a short drive to upscale dining, shopping, cultural venues, and Boca Raton's beautiful beaches, this residence represents a rare opportunity to own a move-in-ready home in one of the most desirable pockets of Palm Beach County.
Schedule your private tour today and experience elevated living in Boca Falls.
Zillow last checked: 8 hours ago
Listing updated: August 19, 2025 at 03:26am
Listed by:
Michael T Nathanson 561-948-1592,
RE/MAX Services
Bought with:
Tiffany Goad
Douglas Elliman
Source: BeachesMLS,MLS#: RX-11101845 Originating MLS: Beaches MLS
Originating MLS: Beaches MLS
Facts & features
Interior
Bedrooms & bathrooms
- Bedrooms: 5
- Bathrooms: 3
- Full bathrooms: 3
Primary bedroom
- Level: M
- Area: 315 Square Feet
- Dimensions: 21 x 15
Bedroom 2
- Level: M
- Area: 154 Square Feet
- Dimensions: 11 x 14
Bedroom 3
- Description: Race Car Bed
- Level: U
- Area: 120 Square Feet
- Dimensions: 10 x 12
Bedroom 4
- Level: U
- Area: 144 Square Feet
- Dimensions: 12 x 12
Bedroom 5
- Level: U
- Area: 138 Square Feet
- Dimensions: 12 x 11.5
Kitchen
- Level: M
- Area: 117 Square Feet
- Dimensions: 13 x 9
Living room
- Level: M
- Area: 238 Square Feet
- Dimensions: 17 x 14
Other
- Description: Kitchen dining
- Level: M
- Area: 100 Square Feet
- Dimensions: 10 x 10
Patio
- Level: U
- Area: 312 Square Feet
- Dimensions: 24 x 13
Utility room
- Level: M
- Area: 54 Square Feet
- Dimensions: 9 x 6
Heating
- Central, Electric
Cooling
- Ceiling Fan(s), Central Air, Electric
Appliances
- Included: Cooktop, Dishwasher, Disposal, Dryer, Microwave, Electric Range, Refrigerator, Washer, Electric Water Heater
- Laundry: Sink, Inside
Features
- Entry Lvl Lvng Area, Entrance Foyer, Kitchen Island, Pantry, Walk-In Closet(s)
- Flooring: Carpet, Tile
- Windows: Blinds, Impact Glass (Complete)
Interior area
- Total structure area: 4,357
- Total interior livable area: 3,323 sqft
Property
Parking
- Total spaces: 3
- Parking features: 2+ Spaces, Driveway, Garage - Attached, On Street, Vehicle Restrictions, Commercial Vehicles Prohibited
- Attached garage spaces: 3
- Has uncovered spaces: Yes
Features
- Levels: < 4 Floors,Multi/Split
- Stories: 2
- Patio & porch: Covered Patio, Screened Patio
- Exterior features: Auto Sprinkler
- Has private pool: Yes
- Pool features: In Ground, Community
- Has view: Yes
- View description: Garden, Pool
- Waterfront features: None
Lot
- Features: 1/4 to 1/2 Acre, Sidewalks, West of US-1
Details
- Parcel number: 00414722120000610
- Zoning: RT/RESIDENTIAL
Construction
Type & style
- Home type: SingleFamily
- Property subtype: Single Family Residence
Materials
- CBS
- Roof: S-Tile
Condition
- Resale
- New construction: No
- Year built: 1996
Details
- Builder model: San Francisco
Utilities & green energy
- Utilities for property: Cable Connected, Electricity Connected
Community & neighborhood
Security
- Security features: Gated with Guard
Community
- Community features: Basketball, Bike - Jog, Clubhouse, Fitness Center, Manager on Site, Pickleball, Playground, Sidewalks, Street Lights, Tennis Court(s), No Membership Avail, Gated
Location
- Region: Boca Raton
- Subdivision: Boca Falls Par M
HOA & financial
HOA
- Has HOA: Yes
- HOA fee: $443 monthly
- Services included: Cable TV, Common Areas, Manager, Reserve Funds, Security
Other fees
- Application fee: $150
Other
Other facts
- Listing terms: Cash,Conventional
Price history
| Date | Event | Price |
|---|---|---|
| 8/18/2025 | Sold | $1,078,000$324/sqft |
Source: | ||
| 7/3/2025 | Pending sale | $1,078,000$324/sqft |
Source: | ||
| 6/23/2025 | Listed for sale | $1,078,000+105.3%$324/sqft |
Source: | ||
| 8/24/2017 | Sold | $525,000-3.7%$158/sqft |
Source: Agent Provided Report a problem | ||
| 2/13/2017 | Sold | $545,000-0.9%$164/sqft |
Source: | ||
Public tax history
| Year | Property taxes | Tax assessment |
|---|---|---|
| 2024 | $12,165 -2.6% | $763,258 -1.9% |
| 2023 | $12,496 +20% | $777,989 +44.6% |
| 2022 | $10,412 +17.6% | $538,197 +10% |
Find assessor info on the county website
Neighborhood: Boca Falls
Nearby schools
GreatSchools rating
- 10/10Waters Edge Elementary SchoolGrades: PK-5Distance: 0.3 mi
- 9/10Loggers' Run Community Middle SchoolGrades: 6-8Distance: 1.1 mi
- 7/10West Boca Raton High SchoolGrades: 9-12Distance: 0.4 mi
Schools provided by the listing agent
- Elementary: Waters Edge Elementary School
- Middle: Loggers' Run Community Middle School
- High: West Boca Raton High School
Source: BeachesMLS. This data may not be complete. We recommend contacting the local school district to confirm school assignments for this home.
Get a cash offer in 3 minutes
Find out how much your home could sell for in as little as 3 minutes with a no-obligation cash offer.
Estimated market value$1,096,600
Get a cash offer in 3 minutes
Find out how much your home could sell for in as little as 3 minutes with a no-obligation cash offer.
Estimated market value
$1,096,600



