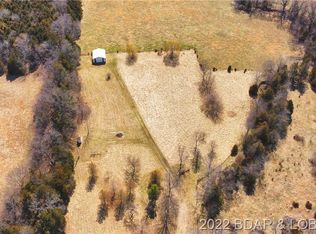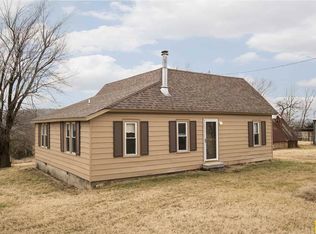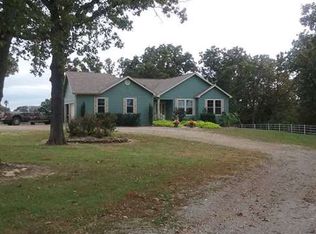Sold
Price Unknown
21484 Flippin Rd, Warsaw, MO 65355
3beds
1,904sqft
Manufactured Home
Built in 1995
1.1 Acres Lot
$219,300 Zestimate®
$--/sqft
$1,625 Estimated rent
Home value
$219,300
Estimated sales range
Not available
$1,625/mo
Zestimate® history
Loading...
Owner options
Explore your selling options
What's special
Country living at its finest! A wonderful 3 bed, 2 bath home with a one car detached garage(20x24) on just over 1 acre. Enter home into a large furnished living room where you can relax in front of a beautiful wall entertainment center in the comfort of a reclining leather couch or loveseat. An open and spacious kitchen with refinished cabinets, granite countertops with a matching kitchen table, newer appliances and plenty of cabinet space that you wouldn't know what to do without! The dining area has a great view of the back yard as you sit at the live-edge kitchen table and chairs and then exit through the glass sliding doors to the covered porch with a newer patio table and chair set and enjoy the quietness of the property. The three furnished bedrooms make this home move-in ready! The master bedroom has its own master bath that has been partially remodeled and a nice sized walk-in closet. New HVAC system, water heater, and whole house fan. Wait until the spring to see the beautifully landscaped front yard while the back yard is completely fenced in for all your pets!
Zillow last checked: 8 hours ago
Listing updated: June 21, 2024 at 09:21am
Listed by:
Catharine Wilson 816-898-7645,
Anstine Realty & Auction, LLC 660-438-7000
Bought with:
Catharine Wilson, 2021007212
Anstine Realty & Auction, LLC
Source: WCAR MO,MLS#: 96787
Facts & features
Interior
Bedrooms & bathrooms
- Bedrooms: 3
- Bathrooms: 2
- Full bathrooms: 2
Primary bedroom
- Description: King Bed, Dressers, Walk-In Closet, Master Bath
- Level: Main
- Area: 232.17
- Dimensions: 16.58 x 14
Bedroom 2
- Description: 52" Tv, Queen Bed
- Level: Main
- Area: 124.44
- Dimensions: 10.67 x 11.67
Bedroom 3
- Description: 52" Tv, Double Bed
- Level: Main
- Area: 121.78
- Dimensions: 10.67 x 11.42
Dining room
- Description: Live-Edge Kitchen Table,Patio Doors To Deck
- Level: Main
- Area: 156.53
- Dimensions: 13.42 x 11.67
Family room
- Length: 13.42
Kitchen
- Description: Granite Counter-Tops,With Matching Island
- Features: Cabinets Wood
- Level: Main
- Area: 241.94
- Dimensions: 22.33 x 10.83
Living room
- Description: Large Wall Unit, Reclining Leather Furniture, Open
- Level: Main
Heating
- Forced Air, Electric, Heat Pump
Cooling
- Electric
Appliances
- Included: Dishwasher, Electric Oven/Range, Microwave, Refrigerator, Dryer, Washer, Water Softener Owned, Freezer, Electric Water Heater
- Laundry: Main Level
Features
- Flooring: Carpet, Laminate, Vinyl
- Doors: Sliding Doors
- Windows: Aluminum Frames, Screens, Vinyl, Drapes/Curtains/Rods: All Stay
- Basement: Crawl Space
- Has fireplace: No
Interior area
- Total structure area: 1,904
- Total interior livable area: 1,904 sqft
- Finished area above ground: 1,904
Property
Parking
- Total spaces: 1
- Parking features: Detached
- Garage spaces: 1
Accessibility
- Accessibility features: Handicap Access, Walk In Shower
Features
- Patio & porch: Covered
- Exterior features: Mailbox
- Fencing: Back Yard
Lot
- Size: 1.10 Acres
Details
- Other equipment: Cable TV/Satellite Dish
Construction
Type & style
- Home type: MobileManufactured
- Property subtype: Manufactured Home
Materials
- Vinyl Siding
- Foundation: Block
- Roof: Composition
Condition
- Year built: 1995
Utilities & green energy
- Electric: Supplier: SWEC, 220 Volts in Laundry, 220 Volts
- Sewer: Septic Tank
- Water: Well
Green energy
- Energy efficient items: Ceiling Fans, HVAC
Community & neighborhood
Location
- Region: Warsaw
- Subdivision: See S, T, R
Other
Other facts
- Road surface type: Rock
Price history
| Date | Event | Price |
|---|---|---|
| 6/21/2024 | Sold | -- |
Source: | ||
| 6/8/2024 | Contingent | $219,500$115/sqft |
Source: | ||
| 6/8/2024 | Pending sale | $219,500$115/sqft |
Source: | ||
| 5/14/2024 | Price change | $219,500-2.4%$115/sqft |
Source: | ||
| 3/23/2024 | Listed for sale | $225,000$118/sqft |
Source: | ||
Public tax history
Tax history is unavailable.
Neighborhood: 65355
Nearby schools
GreatSchools rating
- 5/10South Elementary SchoolGrades: PK-5Distance: 4.4 mi
- 2/10John Boise Middle SchoolGrades: 6-8Distance: 7.5 mi
- 2/10Warsaw High SchoolGrades: 9-12Distance: 7.5 mi
Schools provided by the listing agent
- District: Warsaw HS-MS
Source: WCAR MO. This data may not be complete. We recommend contacting the local school district to confirm school assignments for this home.
Sell with ease on Zillow
Get a Zillow Showcase℠ listing at no additional cost and you could sell for —faster.
$219,300
2% more+$4,386
With Zillow Showcase(estimated)$223,686


