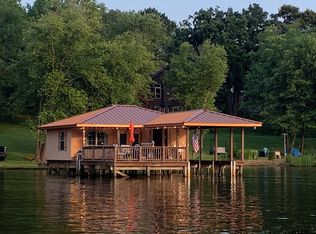Sold on 10/06/25
Price Unknown
21489 Stevenson Rd, Frankston, TX 75763
3beds
3,438sqft
Single Family Residence
Built in 2010
0.75 Acres Lot
$904,700 Zestimate®
$--/sqft
$4,066 Estimated rent
Home value
$904,700
$760,000 - $1.08M
$4,066/mo
Zestimate® history
Loading...
Owner options
Explore your selling options
What's special
Imagine spending your days boating or fishing at the lake, enjoying the serene country setting from the deck, or relaxing in your pool!! This custom home with beautiful landscaping on Lake Palestine offers 3 or 4 bedrooms, an open living area with fireplace, a dream kitchen, a separate spectacular lake view living room with vaulted wood ceiling and soaring glass, and an approximate 800sq. ft. bonus room upstairs to meet your needs as a game room, 4th bedroom or crafts room. The kitchen is the heart of this home with gas cook top, stainless appliances, a very functional island, lots of storage with slide out drawers, wine refrigerator and wine rack along with a breakfast bar for family and friends that always migrate to where the food is! French doors in the den and kitchen/dining space allow easy access to the covered porch, deck. The primary suite is spacious, light filled and very functional with bedroom opening to the pool, porch and patio. The en-suite bath with fabulous spa shower & separate walk in closets---oh so well designed! Bedrooms are well sized, bright with large windows and generous closets. Upstairs the flex space can be utilized as a 4th bedroom/bunkroom/man cave or theatre room, perfect bonus space in a lake home. The laundry/mudroom holds more storage as well a second refrigerator. Outside enjoy approximately 138' of serene waterfront with a floating boat house, (never worry about water levels!) though the water here is typically 5-7' deep with easy access to the main body of the lake. Enjoy the gunite pool easily accessible from multiple rooms of the house--it's a wonderful place to entertain or just enjoy family time especially since it also has a misting system to keep pesky insects away! The three car garage holds a surprise--it's climate controlled and a hot tub is located here for year round use. This home offers something for everyone in your family! 20' Bennington pontoon boat, Kawasaki side by side 2023 JD mower included with sale!
Zillow last checked: 8 hours ago
Listing updated: October 06, 2025 at 10:35am
Listed by:
Mimi Burch 903-391-6400,
Staples Sotheby's International Realty
Bought with:
NON MEMBER AGENT
Source: GTARMLS,MLS#: 25001397
Facts & features
Interior
Bedrooms & bathrooms
- Bedrooms: 3
- Bathrooms: 3
- Full bathrooms: 2
- 1/2 bathrooms: 1
Primary bedroom
- Level: Main
Bedroom
- Features: Separate Walk-in Closets
Bathroom
- Features: Shower and Tub, Separate Dressing Areas, Double Lavatory, Separate Walk-In Closets, Double Shower
Dining room
- Features: Den/Dining Combo
Heating
- Central/Gas
Cooling
- Central Electric
Appliances
- Included: Dishwasher, Disposal, Microwave, Refrigerator, Other/See Remarks, Gas Cooktop
Features
- Ceiling Fan(s), Other/See Remarks, Kitchen Island
- Windows: Blinds
- Has fireplace: Yes
- Fireplace features: Gas Log
Interior area
- Total structure area: 3,438
- Total interior livable area: 3,438 sqft
Property
Parking
- Total spaces: 3
- Parking features: Door w/Opener w/Controls, Garage Faces Front
- Garage spaces: 3
- Has uncovered spaces: Yes
Features
- Levels: Two
- Stories: 2
- Patio & porch: Patio Open, Patio Covered
- Exterior features: Sprinkler System, Gutter(s)
- Pool features: Gunite, In Ground
- Has spa: Yes
- Spa features: Indoor
- Fencing: Partial
- Waterfront features: Waterfront
- Body of water: Lake Palestine
Lot
- Size: 0.75 Acres
- Dimensions: 138' x 233.25' x 138.19' x 267'
Details
- Additional structures: Boat House
- Parcel number: 307268
- Special conditions: Other/See Remarks
Construction
Type & style
- Home type: SingleFamily
- Architectural style: Traditional
- Property subtype: Single Family Residence
Materials
- Brick Veneer, Brick and Stone
- Foundation: Slab
- Roof: Composition
Condition
- Year built: 2010
Utilities & green energy
- Sewer: Aerobic Septic
Community & neighborhood
Security
- Security features: Security Lights, Security System, Smoke Detector(s)
Location
- Region: Frankston
- Subdivision: Water Ridge
Price history
| Date | Event | Price |
|---|---|---|
| 10/6/2025 | Sold | -- |
Source: | ||
| 8/15/2025 | Pending sale | $944,500$275/sqft |
Source: | ||
| 6/17/2025 | Price change | $944,500-5.4%$275/sqft |
Source: | ||
| 1/29/2025 | Listed for sale | $998,900-9.1%$291/sqft |
Source: | ||
| 11/5/2024 | Listing removed | $1,099,000$320/sqft |
Source: NTREIS #20719479 Report a problem | ||
Public tax history
| Year | Property taxes | Tax assessment |
|---|---|---|
| 2025 | $3,433 -19.6% | $671,319 +10% |
| 2024 | $4,270 -12.5% | $610,290 +15.7% |
| 2023 | $4,880 -20.2% | $527,536 -9.7% |
Find assessor info on the county website
Neighborhood: 75763
Nearby schools
GreatSchools rating
- 7/10Chandler Intermediate SchoolGrades: 4-6Distance: 11 mi
- 7/10Brownsboro Junior High SchoolGrades: 7-8Distance: 13.9 mi
- 4/10Brownsboro High SchoolGrades: 9-12Distance: 14.2 mi
Schools provided by the listing agent
- Elementary: Brownsboro
- Middle: Brownsboro
- High: Brownsboro
Source: GTARMLS. This data may not be complete. We recommend contacting the local school district to confirm school assignments for this home.
