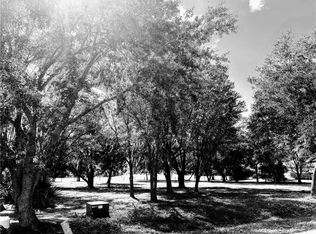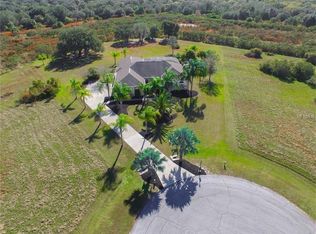THIS IS THE ONE * BEST VALUE & BEST PRICE IN OAK FORD * QUALITY BUILT RUTENBERG HOME * VOLUME HIGH CEILINGS * NEW ROOF * NEW WHOLE HOUSE RE-PLUMB * PRIVATE CUL DE SAC setting on 1 ACRE ESTATE LOT * 4 Bedrooms PLUS Den/Office * 3.5 Baths * (4th Bedroom & 3rd Bath is a Guest Suite) * Split plan design * Guest Suite * Formal Living Room & Dining Room * Chef's Kitchen with island bar area is open to Family Room * Fireplace * All this wraps a HUGE POOL with Covered Lanai & Outdoor Kitchen area * OVERSIZED Side-load 2 car Garage is 26x23 * Enjoy your slice in paradise * Country family friendly community, yet you are 20 minutes to Downtown & UTC Mall & all the Sarasota amenities * One look & you'll fall in love * new 37 panel solar system
This property is off market, which means it's not currently listed for sale or rent on Zillow. This may be different from what's available on other websites or public sources.

