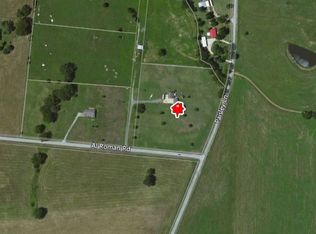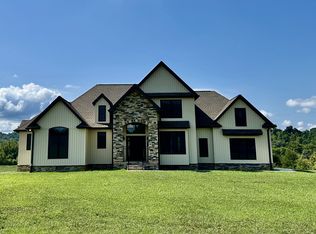Closed
$525,000
215 Al Roman Rd, Pulaski, TN 38478
3beds
2,633sqft
Single Family Residence, Residential
Built in 2021
4.49 Acres Lot
$527,400 Zestimate®
$199/sqft
$2,560 Estimated rent
Home value
$527,400
Estimated sales range
Not available
$2,560/mo
Zestimate® history
Loading...
Owner options
Explore your selling options
What's special
Beautiful 3 BR, 2.5 BA home on 4.49 level acres! This well-appointed home features hardwood floors throughout the main living areas, a vaulted ceiling with tongue-and-groove detail, and a cozy fireplace in the spacious living room. The kitchen offers abundant cabinetry, recessed lighting, a breakfast bar, and a custom walk-in pantry. The primary suite includes a tray ceiling, spa-like bath with double vanities, walk-in tile shower, soaking tub, and a large walk-in closet. Bonus room offers endless possibilities. Enjoy covered front and back porches with tongue-and-groove ceilings, a playset that remains, and plenty of space for outdoor living and recreation!
Zillow last checked: 8 hours ago
Listing updated: November 03, 2025 at 12:56pm
Listing Provided by:
Lori Dawn Garner, ABR, SRES 931-212-8450,
Keller Williams Realty
Bought with:
Luci Batt-Buschard, 319972
RE/MAX Unlimited
Source: RealTracs MLS as distributed by MLS GRID,MLS#: 2946359
Facts & features
Interior
Bedrooms & bathrooms
- Bedrooms: 3
- Bathrooms: 3
- Full bathrooms: 2
- 1/2 bathrooms: 1
- Main level bedrooms: 3
Heating
- Central, Electric
Cooling
- Ceiling Fan(s), Central Air, Electric
Appliances
- Included: Dishwasher, Microwave, Refrigerator, Stainless Steel Appliance(s), Electric Oven, Electric Range
- Laundry: Electric Dryer Hookup, Washer Hookup
Features
- Ceiling Fan(s), Entrance Foyer, High Ceilings, Open Floorplan, Pantry, Walk-In Closet(s), High Speed Internet
- Flooring: Carpet, Wood, Tile
- Basement: None,Crawl Space
- Number of fireplaces: 1
- Fireplace features: Living Room
Interior area
- Total structure area: 2,633
- Total interior livable area: 2,633 sqft
- Finished area above ground: 2,633
Property
Parking
- Total spaces: 2
- Parking features: Garage Door Opener, Garage Faces Side, Concrete, Driveway
- Garage spaces: 2
- Has uncovered spaces: Yes
Features
- Levels: Two
- Stories: 2
- Patio & porch: Porch, Covered
Lot
- Size: 4.49 Acres
- Features: Level
- Topography: Level
Details
- Parcel number: 076 00709 000
- Special conditions: Standard
Construction
Type & style
- Home type: SingleFamily
- Property subtype: Single Family Residence, Residential
Materials
- Brick, Vinyl Siding
- Roof: Shingle
Condition
- New construction: No
- Year built: 2021
Utilities & green energy
- Sewer: Septic Tank
- Water: Private
- Utilities for property: Electricity Available, Water Available
Community & neighborhood
Security
- Security features: Fire Alarm
Location
- Region: Pulaski
Price history
| Date | Event | Price |
|---|---|---|
| 11/3/2025 | Sold | $525,000+0%$199/sqft |
Source: | ||
| 9/25/2025 | Contingent | $524,900$199/sqft |
Source: | ||
| 9/20/2025 | Price change | $524,900-3.7%$199/sqft |
Source: | ||
| 9/16/2025 | Price change | $544,900-0.9%$207/sqft |
Source: | ||
| 8/25/2025 | Price change | $549,900-1.8%$209/sqft |
Source: | ||
Public tax history
| Year | Property taxes | Tax assessment |
|---|---|---|
| 2025 | $2,595 +16.1% | $112,575 |
| 2024 | $2,236 | $112,575 |
| 2023 | $2,236 | $112,575 |
Find assessor info on the county website
Neighborhood: 38478
Nearby schools
GreatSchools rating
- 5/10Richland Elementary SchoolGrades: PK-5Distance: 5.9 mi
- 7/10Richland SchoolGrades: 6-12Distance: 6.4 mi
Schools provided by the listing agent
- Elementary: Richland Elementary
- Middle: Richland School
- High: Richland School
Source: RealTracs MLS as distributed by MLS GRID. This data may not be complete. We recommend contacting the local school district to confirm school assignments for this home.
Get pre-qualified for a loan
At Zillow Home Loans, we can pre-qualify you in as little as 5 minutes with no impact to your credit score.An equal housing lender. NMLS #10287.
Sell for more on Zillow
Get a Zillow Showcase℠ listing at no additional cost and you could sell for .
$527,400
2% more+$10,548
With Zillow Showcase(estimated)$537,948

