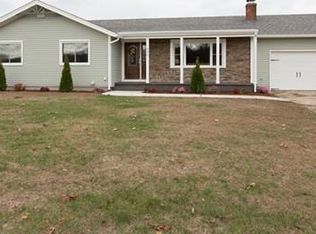Just over four acres of lawns and woodlands surround this classic New England Colonial in a terrific neighborhood setting. Privacy and nature enthusiasts will appreciate the fabulous setting. A beautiful kitchen with maple cabinets leads to a large family room with wood fireplace. Formal dining room with hardwood flooring, over-sized living room and three spacious bedrooms. All new carpets second floor!. Finished walk out basement adds and additional 415 square feet of living space. This is a special property and one you will enjoy calling home!
This property is off market, which means it's not currently listed for sale or rent on Zillow. This may be different from what's available on other websites or public sources.
