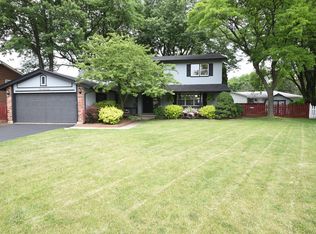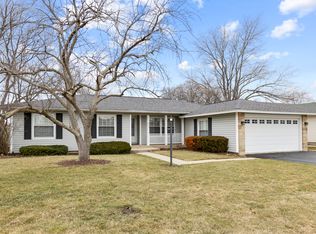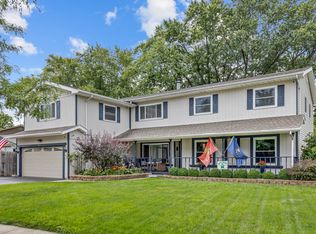Closed
$483,000
215 Brighton Rd, Elk Grove Village, IL 60007
4beds
2,016sqft
Single Family Residence
Built in 1967
7,840.8 Square Feet Lot
$493,200 Zestimate®
$240/sqft
$3,183 Estimated rent
Home value
$493,200
$444,000 - $547,000
$3,183/mo
Zestimate® history
Loading...
Owner options
Explore your selling options
What's special
MOTIVED Sellers! Bring all offers on this STUNNING Fully Renovated Home - A Must-See! So Much is Brand NEW!! Located just a few blocks from Elk Grove Village Park District, Library, and Roosevelt Park, this Beautiful Home is sure to impress. With an open-concept design, the Updated kitchen features ALL BRAND-NEW shaker cabinets, Quartz vein countertops, and all BRAND-NEW stainless steel appliances and stove vent ~large breakfast island built-in microwave, pendent lights, overlooking the dining and living areas. ~ENJOY grilling and outdoor meals on recently painted deck with yard view off the dining area ~Primary bedroom joins to a NEWLY remodeled bath with a double sink quartz vanity, Updated mirror and lighting, ceramic flooring, and NEW tub with ceramic surround ~Entertainment ready bright and airy lower level offers a wet bar a Updated second full bath, including a walk-in ceramic shower and double sink quartz vanity. ENTIRE home has been thoughtfully Updated with NEW light fixtures, recessed lighting with night-light feature, white trim and six-panel doors with black fixtures, Stylish wood accent Walls ~NEW Thermal double-pane windows, Gleaming vinyl laminate floors, and fresh paint ~Additional features include Brand NEW HVAC (furnace and central A/C), NEW hot water heater, and NEW washer and dryer ~Exterior has BRAND-NEW vinyl siding and painted trim ~Oversized 2-car garage includes NEW Garage Door and Opener with exterior exit to a fenced yard with shed **Tour this meticulously updated home-schedule your visit today!
Zillow last checked: 8 hours ago
Listing updated: August 28, 2025 at 01:01am
Listing courtesy of:
Marla Kubik, ABR,PSA 630-347-4460,
HomeSmart Connect LLC
Bought with:
Stephon Alford
HomeSmart Connect LLC
Source: MRED as distributed by MLS GRID,MLS#: 12398134
Facts & features
Interior
Bedrooms & bathrooms
- Bedrooms: 4
- Bathrooms: 2
- Full bathrooms: 2
Primary bedroom
- Features: Flooring (Wood Laminate)
- Level: Main
- Area: 143 Square Feet
- Dimensions: 13X11
Bedroom 2
- Features: Flooring (Wood Laminate)
- Level: Main
- Area: 156 Square Feet
- Dimensions: 13X12
Bedroom 3
- Features: Flooring (Wood Laminate)
- Level: Lower
- Area: 130 Square Feet
- Dimensions: 13X10
Bedroom 4
- Features: Flooring (Wood Laminate)
- Level: Lower
- Area: 120 Square Feet
- Dimensions: 12X10
Dining room
- Features: Flooring (Wood Laminate)
- Level: Main
- Area: 110 Square Feet
- Dimensions: 11X10
Family room
- Features: Flooring (Wood Laminate)
- Level: Lower
- Area: 425 Square Feet
- Dimensions: 25X17
Kitchen
- Features: Kitchen (Eating Area-Breakfast Bar, Island, Pantry-Butler, SolidSurfaceCounter, Updated Kitchen), Flooring (Wood Laminate)
- Level: Main
- Area: 120 Square Feet
- Dimensions: 10X12
Laundry
- Features: Flooring (Ceramic Tile)
- Level: Lower
- Area: 55 Square Feet
- Dimensions: 11X5
Living room
- Features: Flooring (Wood Laminate)
- Level: Main
- Area: 238 Square Feet
- Dimensions: 17X14
Heating
- Natural Gas
Cooling
- Central Air
Appliances
- Included: Range, Microwave, Dishwasher, Refrigerator, Washer, Dryer, Disposal, Stainless Steel Appliance(s), Range Hood
- Laundry: Gas Dryer Hookup, In Unit
Features
- Dry Bar, Built-in Features, Beamed Ceilings, Open Floorplan
- Flooring: Laminate
- Windows: Screens
- Basement: Finished,Exterior Entry,Partial Exposure,Full,Daylight
- Attic: Unfinished
Interior area
- Total structure area: 2,016
- Total interior livable area: 2,016 sqft
Property
Parking
- Total spaces: 2
- Parking features: Asphalt, Garage Door Opener, On Site, Garage Owned, Attached, Garage
- Attached garage spaces: 2
- Has uncovered spaces: Yes
Accessibility
- Accessibility features: No Disability Access
Features
- Levels: Bi-Level
- Patio & porch: Deck
- Fencing: Fenced
Lot
- Size: 7,840 sqft
- Dimensions: 74 X 109
Details
- Additional structures: Shed(s)
- Parcel number: 08323080320000
- Special conditions: None
- Other equipment: Sump Pump
Construction
Type & style
- Home type: SingleFamily
- Architectural style: Bi-Level
- Property subtype: Single Family Residence
Materials
- Vinyl Siding
- Foundation: Concrete Perimeter
- Roof: Asphalt
Condition
- New construction: No
- Year built: 1967
- Major remodel year: 2025
Utilities & green energy
- Electric: Circuit Breakers
- Sewer: Public Sewer
- Water: Public
Community & neighborhood
Security
- Security features: Carbon Monoxide Detector(s)
Community
- Community features: Curbs, Sidewalks, Street Lights, Street Paved
Location
- Region: Elk Grove Village
Other
Other facts
- Listing terms: Conventional
- Ownership: Fee Simple
Price history
| Date | Event | Price |
|---|---|---|
| 8/26/2025 | Sold | $483,000-0.4%$240/sqft |
Source: | ||
| 8/1/2025 | Contingent | $485,000$241/sqft |
Source: | ||
| 7/15/2025 | Price change | $485,000-1%$241/sqft |
Source: | ||
| 7/4/2025 | Price change | $490,000-1.8%$243/sqft |
Source: | ||
| 6/19/2025 | Listed for sale | $499,000$248/sqft |
Source: | ||
Public tax history
| Year | Property taxes | Tax assessment |
|---|---|---|
| 2023 | $8,634 +3.9% | $34,000 |
| 2022 | $8,307 +59.5% | $34,000 +81.2% |
| 2021 | $5,209 +3.8% | $18,766 |
Find assessor info on the county website
Neighborhood: 60007
Nearby schools
GreatSchools rating
- 3/10Adm Richard E Byrd Elementary SchoolGrades: K-5Distance: 0.1 mi
- 6/10Grove Jr High SchoolGrades: 6-8Distance: 1.1 mi
- 9/10Elk Grove High SchoolGrades: 9-12Distance: 1.1 mi
Schools provided by the listing agent
- District: 59
Source: MRED as distributed by MLS GRID. This data may not be complete. We recommend contacting the local school district to confirm school assignments for this home.

Get pre-qualified for a loan
At Zillow Home Loans, we can pre-qualify you in as little as 5 minutes with no impact to your credit score.An equal housing lender. NMLS #10287.
Sell for more on Zillow
Get a free Zillow Showcase℠ listing and you could sell for .
$493,200
2% more+ $9,864
With Zillow Showcase(estimated)
$503,064

