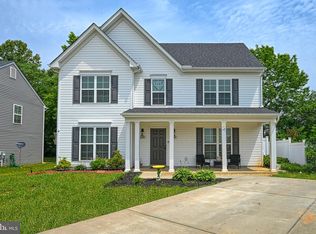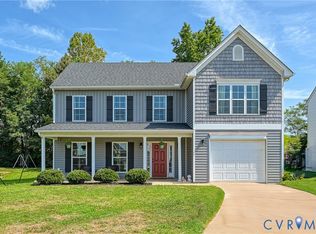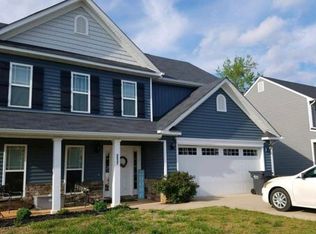Sold for $380,000
$380,000
215 Cardinal Rd, Louisa, VA 23093
4beds
2,176sqft
Single Family Residence
Built in 2017
8,232.84 Square Feet Lot
$388,300 Zestimate®
$175/sqft
$2,661 Estimated rent
Home value
$388,300
$342,000 - $439,000
$2,661/mo
Zestimate® history
Loading...
Owner options
Explore your selling options
What's special
Beautiful 4-Bedroom Home with Versatile Spaces and Modern Upgrades
Welcome to this charming and spacious residence featuring 4 bedrooms and 2 full bathrooms, plus a convenient half bath downstairs. The upstairs laundry room adds ease and efficiency to daily routines. The luxurious primary suite boasts a ceiling fan for comfort and is thoughtfully separated from the other three bedrooms, providing a private retreat.
The front office, accessed through elegant French doors, offers a versatile space that can easily be transformed into a 5th bedroom or a cozy sitting room to suit your needs. The open-concept kitchen and expansive family room create the perfect setting for entertaining guests or relaxing with loved ones.
Additional highlights include a 2-car attached garage equipped with a generator hookup for peace of mind during storms. Modern touches such as Lutron electronic lighting controls and shades are partially featured throughout the home, enhancing convenience and privacy—these controls are located in two upstairs bedrooms and the office, with shades in the office for added privacy.
This inviting home combines functional design with contemporary upgrades, making it an ideal place to call home.
Zillow last checked: 8 hours ago
Listing updated: August 13, 2025 at 10:42am
Listed by:
Crystal Hill 540-894-7487,
Lloyd's Real Estate LLC
Bought with:
Bryan Booker, 0225229059
Timeless Realty Company
Source: CVRMLS,MLS#: 2516279 Originating MLS: Central Virginia Regional MLS
Originating MLS: Central Virginia Regional MLS
Facts & features
Interior
Bedrooms & bathrooms
- Bedrooms: 4
- Bathrooms: 3
- Full bathrooms: 2
- 1/2 bathrooms: 1
Other
- Description: Tub & Shower
- Level: Second
Half bath
- Level: First
Heating
- Electric, Heat Pump
Cooling
- Central Air
Appliances
- Included: Dishwasher, Electric Water Heater, Disposal, Microwave, Refrigerator, Stove
Features
- Tray Ceiling(s), Ceiling Fan(s), Dining Area, Eat-in Kitchen, Granite Counters, Bath in Primary Bedroom, Pantry, Recessed Lighting, Walk-In Closet(s)
- Flooring: Partially Carpeted, Vinyl
- Has basement: No
- Attic: Pull Down Stairs
Interior area
- Total interior livable area: 2,176 sqft
- Finished area above ground: 2,176
- Finished area below ground: 0
Property
Parking
- Total spaces: 2
- Parking features: Attached, Driveway, Garage, Garage Door Opener, Oversized, Paved, On Street
- Attached garage spaces: 2
- Has uncovered spaces: Yes
Features
- Levels: Two
- Stories: 2
- Patio & porch: Front Porch, Porch
- Exterior features: Porch, Paved Driveway
- Pool features: None
- Fencing: None
Lot
- Size: 8,232 sqft
Details
- Parcel number: 40G17
- Zoning description: RG
Construction
Type & style
- Home type: SingleFamily
- Architectural style: Two Story
- Property subtype: Single Family Residence
Materials
- Brick, Drywall, Vinyl Siding
- Roof: Composition
Condition
- Resale
- New construction: No
- Year built: 2017
Utilities & green energy
- Electric: Generator Hookup
- Sewer: Public Sewer
- Water: Public
Community & neighborhood
Location
- Region: Louisa
- Subdivision: Countryside
HOA & financial
HOA
- Has HOA: Yes
- HOA fee: $100 annually
Other
Other facts
- Ownership: Individuals
- Ownership type: Sole Proprietor
Price history
| Date | Event | Price |
|---|---|---|
| 8/12/2025 | Sold | $380,000-5%$175/sqft |
Source: | ||
| 6/24/2025 | Pending sale | $400,000$184/sqft |
Source: | ||
| 6/18/2025 | Listed for sale | $400,000+68.1%$184/sqft |
Source: | ||
| 9/11/2018 | Sold | $238,000-2.9%$109/sqft |
Source: Public Record Report a problem | ||
| 8/2/2018 | Pending sale | $245,000$113/sqft |
Source: Keller Williams Realty #578737 Report a problem | ||
Public tax history
| Year | Property taxes | Tax assessment |
|---|---|---|
| 2024 | $2,362 +6.5% | $328,100 +6.5% |
| 2023 | $2,219 +13.8% | $308,200 +13.8% |
| 2022 | $1,950 +6.3% | $270,800 +6.3% |
Find assessor info on the county website
Neighborhood: 23093
Nearby schools
GreatSchools rating
- 6/10Moss-Nuckols Elementary SchoolGrades: PK-5Distance: 6.5 mi
- 7/10Louisa County Middle SchoolGrades: 6-8Distance: 4.7 mi
- 8/10Louisa County High SchoolGrades: 9-12Distance: 5 mi
Schools provided by the listing agent
- Elementary: Trevilians
- Middle: Louisa
- High: Louisa
Source: CVRMLS. This data may not be complete. We recommend contacting the local school district to confirm school assignments for this home.
Get a cash offer in 3 minutes
Find out how much your home could sell for in as little as 3 minutes with a no-obligation cash offer.
Estimated market value$388,300
Get a cash offer in 3 minutes
Find out how much your home could sell for in as little as 3 minutes with a no-obligation cash offer.
Estimated market value
$388,300


