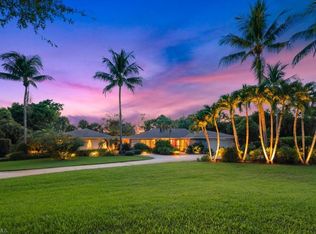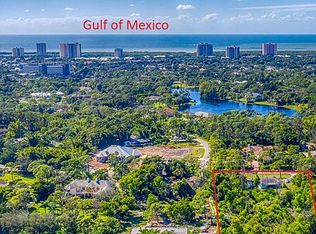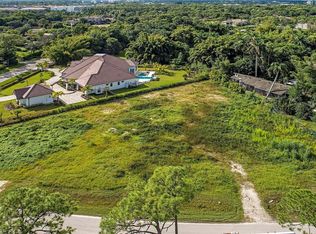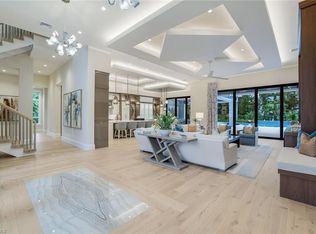Sold for $5,775,000
$5,775,000
215 Caribbean RD, NAPLES, FL 34108
5beds
7,180sqft
Single Family Residence
Built in 2010
1.6 Acres Lot
$6,760,200 Zestimate®
$804/sqft
$47,913 Estimated rent
Home value
$6,760,200
$5.95M - $7.64M
$47,913/mo
Zestimate® history
Loading...
Owner options
Explore your selling options
What's special
H10669. Amazing Grand Estate Home on 1.6 acres with 5-bedroom suites, 2 offices, a resort style pool with upgrades throughout. Tiled “wood” flooring, updated bathrooms, landscaping and more. In addition to the air conditioned 3 car garage & workshop area there is additional flexible air-conditioned space. This space can be utilized as a gym/playroom or possibly converted to living space or for parking another 3-4 cars. The home boasts a gourmet kitchen, generous breakfast nook, family room, dining room, living room & bar areas. The master bedroom suite comprises a huge walk-in closet and a beautiful spa bathroom. There are 3 additional ensuite bedrooms on the 1st floor. The 5th bedroom suite sits on the second floor with a balcony (currently used as a game room). The property has a resort style pool with water slide and 2 covered outside living & family areas with a stylish summer kitchen. Other features include a home security and automation system, cameras, generator, fireplaces inside and out and air-conditioned storerooms. A beautiful updated home. Priced with the astute buyer in mind. Much less than new builds but all the quality & updates of a luxury home.
Zillow last checked: 8 hours ago
Listing updated: March 05, 2024 at 10:53am
Listed by:
Lois Kluberdanz 239-250-0273,
John R Wood Properties,
Kurt Kluberd Kluberdanz 239-877-3642,
John R Wood Properties
Bought with:
Lois Kluberdanz
John R Wood Properties
Kurt Kluberd Kluberdanz
John R Wood Properties
Source: SWFLMLS,MLS#: 223043111 Originating MLS: Naples
Originating MLS: Naples
Facts & features
Interior
Bedrooms & bathrooms
- Bedrooms: 5
- Bathrooms: 6
- Full bathrooms: 5
- 1/2 bathrooms: 1
Primary bedroom
- Dimensions: 17 x 20
Bedroom
- Dimensions: 16 x 13
Bedroom
- Dimensions: 16 x 13
Bedroom
- Dimensions: 17 x 14
Bedroom
- Dimensions: 16 x 20
Den
- Dimensions: 12 x 14
Dining room
- Dimensions: 12 x 14
Family room
- Dimensions: 19 x 20
Garage
- Dimensions: 21 x 36
Kitchen
- Dimensions: 17 x 16
Living room
- Dimensions: 16 x 15
Utility room
- Dimensions: 6 x 24
Heating
- Central, Wall Unit, Zoned
Cooling
- Ceiling Fan(s), Central Air, Wall Unit(s), Zoned
Appliances
- Included: Electric Cooktop, Gas Cooktop, Dishwasher, Disposal, Double Oven, Dryer, Grill - Gas, Microwave, Refrigerator/Icemaker, Reverse Osmosis, Self Cleaning Oven, Tankless Water Heater, Washer, Wine Cooler
- Laundry: Laundry Tub
Features
- Bar, Built-In Cabinets, Closet Cabinets, Coffered Ceiling(s), Custom Mirrors, Fireplace, Foyer, French Doors, Laundry Tub, Multi Phone Lines, Smoke Detectors, Wired for Sound, Tray Ceiling(s), Vaulted Ceiling(s), Volume Ceiling, Walk-In Closet(s), Wet Bar, Window Coverings, Balcony, Den - Study, Guest Bath, Guest Room, Home Office, Screened Lanai/Porch, Workshop
- Flooring: Carpet, Tile, Wood
- Doors: French Doors, Impact Resistant Doors
- Windows: Window Coverings, Impact Resistant Windows, Shutters Electric
- Has fireplace: Yes
- Fireplace features: Outside
Interior area
- Total structure area: 10,030
- Total interior livable area: 7,180 sqft
Property
Parking
- Total spaces: 6
- Parking features: Circular Driveway, Driveway, Attached
- Attached garage spaces: 6
- Has uncovered spaces: Yes
Features
- Levels: Two
- Stories: 2
- Patio & porch: Screened Lanai/Porch
- Exterior features: Balcony, Outdoor Kitchen
- Has private pool: Yes
- Pool features: In Ground, Concrete, Electric Heat, Gas Heat, Pool Bath, Screen Enclosure
- Has spa: Yes
- Spa features: In Ground, Concrete, Heated, Pool Bath, Screened, Bath
- Fencing: Fenced
- Has view: Yes
- View description: Landscaped Area, Water Feature
- Has water view: Yes
- Water view: Water Feature
- Waterfront features: None
Lot
- Size: 1.60 Acres
- Features: Oversize
Details
- Additional structures: Outdoor Kitchen
- Parcel number: 67182520001
- Other equipment: Generator
Construction
Type & style
- Home type: SingleFamily
- Property subtype: Single Family Residence
Materials
- Block, Stucco
- Foundation: Concrete Block
- Roof: Tile
Condition
- New construction: No
- Year built: 2010
Utilities & green energy
- Gas: Propane
- Sewer: Septic Tank
- Water: Reverse Osmosis - Partial House, Softener, Well
Community & neighborhood
Security
- Security features: Smoke Detector(s)
Community
- Community features: Non-Gated
Location
- Region: Naples
- Subdivision: PINE RIDGE
HOA & financial
HOA
- Has HOA: No
- Amenities included: None
Other
Other facts
- Contingency: Financing
Price history
| Date | Event | Price |
|---|---|---|
| 7/2/2024 | Listing removed | -- |
Source: | ||
| 2/29/2024 | Sold | $5,775,000-3.7%$804/sqft |
Source: | ||
| 1/7/2024 | Pending sale | $5,999,500$836/sqft |
Source: | ||
| 11/15/2023 | Price change | $5,999,500-4.8%$836/sqft |
Source: | ||
| 10/25/2023 | Listed for sale | $6,299,500-1.5%$877/sqft |
Source: | ||
Public tax history
| Year | Property taxes | Tax assessment |
|---|---|---|
| 2024 | $54,724 +1.7% | $5,593,776 +10% |
| 2023 | $53,792 +11.2% | $5,085,251 +10% |
| 2022 | $48,371 +30.2% | $4,622,955 +34.3% |
Find assessor info on the county website
Neighborhood: Pine Ridge
Nearby schools
GreatSchools rating
- 10/10Sea Gate Elementary SchoolGrades: PK-5Distance: 1 mi
- 9/10Pine Ridge Middle SchoolGrades: 6-8Distance: 0.5 mi
- 8/10Barron Collier High SchoolGrades: 9-12Distance: 2 mi
Schools provided by the listing agent
- Elementary: SEA GATE ELEMENTARY
- Middle: PINE RIDGE MIDDLE SCHOOL
- High: BARRON COLLIER HIGH SCHOOL
Source: SWFLMLS. This data may not be complete. We recommend contacting the local school district to confirm school assignments for this home.
Get a cash offer in 3 minutes
Find out how much your home could sell for in as little as 3 minutes with a no-obligation cash offer.
Estimated market value$6,760,200
Get a cash offer in 3 minutes
Find out how much your home could sell for in as little as 3 minutes with a no-obligation cash offer.
Estimated market value
$6,760,200



