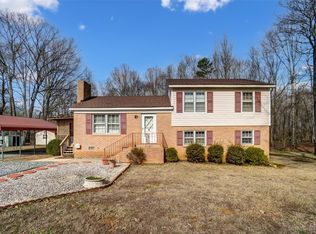Living is laid back and easy in this brick ranch with its rustic feel and remarkable space. Situated on one full acre, mature trees provide welcome shade. Three bedrooms plus a bonus with plenty of options for living and new carpeting and private bath. Kitchen features tremendous counter space and cabinetry, with convenient pass-through window to dining area. Wood-burning fireplace and built-in shelving in living room. Cozy wood-paneled den and recreation room add to the versatility this home offers. New roof and HVAC approximately 8 years ago. New carpeting and several new windows. Have hobbies? The detached workshop just off parking pad is insulated, air conditioned, wired, and has cabinets for the do-it-your-selfer, ready for your projects large and small. Huge, level back yard for outdoor recreation or relaxation under a shade tree. Move-in ready, now all this home needs is you -- come see it today! USDA Eligible!
This property is off market, which means it's not currently listed for sale or rent on Zillow. This may be different from what's available on other websites or public sources.
